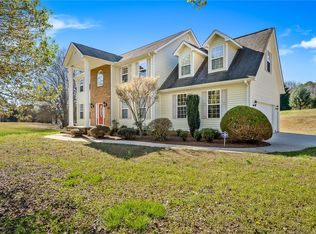Sold for $340,000
$340,000
100 Lake Ridge Cir, Walhalla, SC 29691
3beds
1,876sqft
Single Family Residence
Built in 2015
0.74 Acres Lot
$372,100 Zestimate®
$181/sqft
$2,149 Estimated rent
Home value
$372,100
$353,000 - $391,000
$2,149/mo
Zestimate® history
Loading...
Owner options
Explore your selling options
What's special
Living made easy with this open-concept plan. This home is situated on just under one acre. As you drive onto the property you will be greeted with a beautiful flowering yard. The living room has a gas log fireplace and opens into the kitchen. The sprawling granite bar is large enough for dining and entertaining. The kitchen is well-appointed and features eat-in dining. Down the hall, you will find a large owner's suite with a garden tub, double sinks, a stand-alone shower, and a large walk-in closet. There are also 2 additional guest rooms and a guest bath. Off of the kitchen is a large porch to enjoy 3 seasons equipped with a custom easy breeze window system. Just off the enclosed porch is an open-air grilling deck. The backyard provides privacy in a serene setting. The current owners have added a metal fence and leaf guards for the gutter system, and have recently pumped the septic tank and added a riser. Walhalla is a quaint town located at the foothills of the mountains. The town is alive with festivals, taprooms, a wine bar, and a performing arts center. Call for your personal tour today!
Zillow last checked: 8 hours ago
Listing updated: October 09, 2024 at 06:42am
Listed by:
Alicia Keys 864-324-1668,
Clardy Real Estate - Lake Keowee
Bought with:
Jen Hubbell, 105431
Keller Williams DRIVE
Source: WUMLS,MLS#: 20262386 Originating MLS: Western Upstate Association of Realtors
Originating MLS: Western Upstate Association of Realtors
Facts & features
Interior
Bedrooms & bathrooms
- Bedrooms: 3
- Bathrooms: 2
- Full bathrooms: 2
- Main level bathrooms: 2
- Main level bedrooms: 3
Primary bedroom
- Level: Main
- Dimensions: 16'06x14'06"
Bedroom 2
- Level: Main
- Dimensions: 12'01x12'01
Bedroom 3
- Level: Main
- Dimensions: 14'11x11'03
Kitchen
- Features: Eat-in Kitchen
- Level: Main
- Dimensions: 25'03"x11'03"
Living room
- Level: Main
- Dimensions: 16'10"x10'07"
Heating
- Heat Pump
Cooling
- Heat Pump
Appliances
- Included: Built-In Oven, Double Oven, Dishwasher, Electric Water Heater, Gas Cooktop, Disposal, Refrigerator
- Laundry: Sink
Features
- Ceiling Fan(s), Cathedral Ceiling(s), Dual Sinks, Granite Counters, Garden Tub/Roman Tub, Jetted Tub, Bath in Primary Bedroom, Main Level Primary, Pull Down Attic Stairs, Shower Only, Skylights, Walk-In Closet(s), Walk-In Shower, Window Treatments, Breakfast Area
- Flooring: Carpet, Ceramic Tile
- Doors: Storm Door(s)
- Windows: Blinds, Insulated Windows, Vinyl
- Basement: None,Crawl Space
- Fireplace features: Gas, Option
Interior area
- Total structure area: 1,876
- Total interior livable area: 1,876 sqft
- Finished area above ground: 1,876
- Finished area below ground: 0
Property
Parking
- Total spaces: 2
- Parking features: Attached, Garage, Driveway, Garage Door Opener
- Attached garage spaces: 2
Accessibility
- Accessibility features: Low Threshold Shower
Features
- Levels: One
- Stories: 1
- Patio & porch: Deck, Front Porch, Porch, Screened
- Exterior features: Barbecue, Deck, Fence, Landscape Lights, Paved Driveway, Porch, Storm Windows/Doors
- Fencing: Yard Fenced
- Waterfront features: Water Access
Lot
- Size: 0.74 Acres
- Features: Corner Lot, Cul-De-Sac, Outside City Limits, Pond on Lot, Subdivision, Sloped, Trees
Details
- Parcel number: 1890101003
Construction
Type & style
- Home type: SingleFamily
- Architectural style: Contemporary
- Property subtype: Single Family Residence
Materials
- Vinyl Siding
- Foundation: Crawlspace
- Roof: Architectural,Shingle
Condition
- Year built: 2015
Utilities & green energy
- Sewer: Septic Tank
- Water: Public
- Utilities for property: Electricity Available, Propane, Septic Available, Water Available
Community & neighborhood
Community
- Community features: Common Grounds/Area, Water Access
Location
- Region: Walhalla
- Subdivision: Hunters Run
HOA & financial
HOA
- Has HOA: Yes
- HOA fee: $200 annually
- Services included: Street Lights
Other
Other facts
- Listing agreement: Exclusive Right To Sell
Price history
| Date | Event | Price |
|---|---|---|
| 6/15/2023 | Sold | $340,000-2.9%$181/sqft |
Source: | ||
| 5/15/2023 | Contingent | $349,999$187/sqft |
Source: | ||
| 5/12/2023 | Listed for sale | $349,999+37%$187/sqft |
Source: | ||
| 9/18/2020 | Sold | $255,500+2.2%$136/sqft |
Source: | ||
| 7/25/2020 | Pending sale | $249,900$133/sqft |
Source: Moss & Associates #20230016 Report a problem | ||
Public tax history
| Year | Property taxes | Tax assessment |
|---|---|---|
| 2024 | $2,875 +33.5% | $13,380 +33.5% |
| 2023 | $2,153 | $10,020 |
| 2022 | -- | -- |
Find assessor info on the county website
Neighborhood: 29691
Nearby schools
GreatSchools rating
- 6/10James M. Brown Elementary SchoolGrades: PK-5Distance: 2.9 mi
- 7/10Walhalla Middle SchoolGrades: 6-8Distance: 5 mi
- 5/10Walhalla High SchoolGrades: 9-12Distance: 7.3 mi
Schools provided by the listing agent
- Elementary: James M Brown Elem
- Middle: Walhalla Middle
- High: Walhalla High
Source: WUMLS. This data may not be complete. We recommend contacting the local school district to confirm school assignments for this home.
Get a cash offer in 3 minutes
Find out how much your home could sell for in as little as 3 minutes with a no-obligation cash offer.
Estimated market value$372,100
Get a cash offer in 3 minutes
Find out how much your home could sell for in as little as 3 minutes with a no-obligation cash offer.
Estimated market value
$372,100
