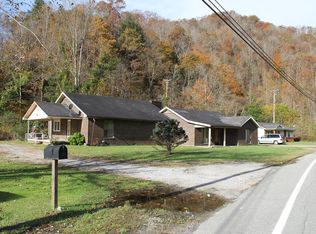Brick Ranch home. Eat in Kitchen, LR, Family Room with Fireplace (Wood burning), 3 Bedrooms (each with corner windows which allows excellent lighting), 2 Full Baths. 2 Car detached garage. Within walking distance to bank and grocery store.
This property is off market, which means it's not currently listed for sale or rent on Zillow. This may be different from what's available on other websites or public sources.
