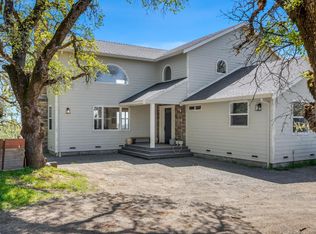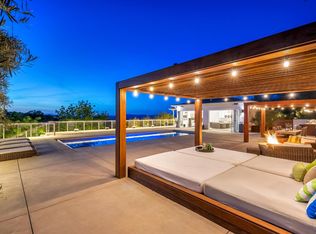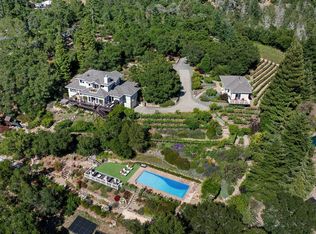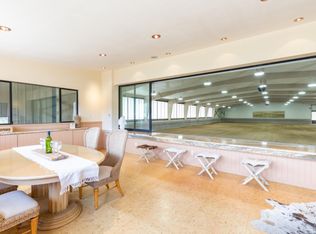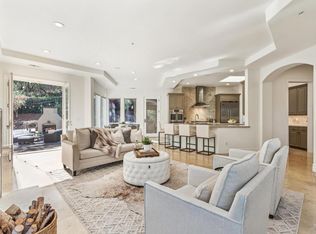Discover Your Napa Valley Penthouse Adventure offering privacy, resort like feel, with all the demands for equestrian & agrarian living. This Napa Valley sanctuary, where every day is an adventure, perched atop Longhorn Ridge, this gated, secure 153-acre estate is a thrilling blend of nature's finest elements & artistic brilliance. Soar to the heights of 2,000 feet, with panoramic views stretching across the sky from Mt Lassen, Diablo, Sales Force & the GG Bridge. Crafted in collaboration with the imaginative Architect Cliff Simpkins, this 4,558 square-foot, single-story creation features 4 bdrms & 3.5 baths, + guest quarters, thoughtfully designed to suit flexible lifestyles. The open-beamed living room, with its striking fireplace, anchors an exhilarating open concept floor plan. Journey through the formal dining & media rooms, a vibrant bar, & a chef's kitchen with a sprawling island perfect for creating culinary masterpieces. Each room is designed to capture the breathtaking vistas that surround you. Venture onto the south-facing Ipe deck for stunning sunrises, & relax in the in-ground pool with spa & Baja shelf. This Napa haven invites you to unwind, explore, & enjoy your favorite tunes through the state-of-the-art Sonos system. Embark on your Napa adventure at 100 LHR
For sale
$4,275,000
100 Longhorn Ridge Road, Napa, CA 94558
4beds
4,558sqft
Est.:
Single Family Residence
Built in 2002
153 Acres Lot
$-- Zestimate®
$938/sqft
$417/mo HOA
What's special
- 355 days |
- 686 |
- 36 |
Zillow last checked: 8 hours ago
Listing updated: January 01, 2026 at 11:56pm
Listed by:
Stefan C Jezycki DRE #01199662 707-738-2945,
Engel & Volkers Napa 707-927-1050
Source: BAREIS,MLS#: 325007326 Originating MLS: Napa
Originating MLS: Napa
Tour with a local agent
Facts & features
Interior
Bedrooms & bathrooms
- Bedrooms: 4
- Bathrooms: 4
- Full bathrooms: 3
- 1/2 bathrooms: 1
Rooms
- Room types: Dining Room, Guest Quarters, Living Room, Master Bathroom, Master Bedroom, Primary Bedroom 2+, Media Room, Office, Possible Guest
Primary bedroom
- Features: Ground Floor, Sitting Area, Walk-In Closet(s)
Bedroom
- Level: Lower,Main
Primary bathroom
- Features: Bidet, Double Vanity, Radiant Heat, Sauna, Shower Stall(s), Stone, Tub, Window
Bathroom
- Features: Jack & Jill, Stone, Tile, Tub w/Shower Over, Window
- Level: Lower,Main
Dining room
- Features: Formal Room, Other
- Level: Main
Family room
- Features: View, Other
Kitchen
- Features: Breakfast Area, Breakfast Room, Kitchen Island, Island w/Sink, Pantry Closet, Stone Counters
- Level: Main
Living room
- Features: Cathedral/Vaulted, Deck Attached, Open Beam Ceiling, View
- Level: Main
Heating
- Central, MultiZone, Propane, Radiant Floor
Cooling
- Ceiling Fan(s), Central Air
Appliances
- Included: Built-In Gas Oven, Built-In Refrigerator, Dishwasher, Disposal, Gas Cooktop, Gas Water Heater, Ice Maker, Microwave, Tankless Water Heater, Wine Refrigerator, Other
- Laundry: Cabinets, Inside Room, Sink, Upper Level
Features
- Cathedral Ceiling(s), Formal Entry, Open Beam Ceiling, Storage, Wet Bar, In-Law Floorplan
- Flooring: Carpet, Stone, Tile, Wood, Other
- Basement: Partial
- Number of fireplaces: 3
- Fireplace features: Family Room, Living Room, Master Bedroom, Wood Burning, Other
Interior area
- Total structure area: 4,558
- Total interior livable area: 4,558 sqft
Video & virtual tour
Property
Parking
- Total spaces: 12
- Parking features: Attached, Garage Door Opener, Guest, RV Access/Parking, RV Storage, Unassigned, Paved
- Attached garage spaces: 2
- Uncovered spaces: 10
Features
- Levels: One
- Stories: 1
- Patio & porch: Rear Porch, Front Porch, Deck
- Has private pool: Yes
- Pool features: In Ground, Gas Heat, Private, Pool Cover, Pool/Spa Combo, Salt Water
- Fencing: Back Yard,Fenced,Other,Partial,Security,Gate
- Has view: Yes
- View description: Bay, Bridge(s), Hills, Mountain(s), Mt Diablo, Panoramic, San Francisco, Sutro Tower, Vineyard, Water
- Has water view: Yes
- Water view: Bay,Water
- Waterfront features: Pond, Stream Seasonal
Lot
- Size: 153 Acres
- Features: Garden, Landscaped, Landscape Front, Secluded
Details
- Additional structures: Barn(s), Outbuilding, Other
- Parcel number: 032170040000
- Special conditions: Standard
- Horse amenities: Barn w/Water, Corral(s), Fenced, Hay Storage, Pasture, Riding Trail, Tack Room
Construction
Type & style
- Home type: SingleFamily
- Architectural style: Contemporary,French,Other
- Property subtype: Single Family Residence
Materials
- Plaster, Stucco
- Foundation: Pillar/Post/Pier, Raised
- Roof: Composition
Condition
- Year built: 2002
Utilities & green energy
- Gas: Propane Tank Leased
- Sewer: Septic Tank
- Water: Cistern, Treatment Equipment, Well
- Utilities for property: Electricity Connected, Internet Available, Propane Tank Leased, Public
Green energy
- Energy generation: Solar
Community & HOA
Community
- Security: Security Fence, Security Gate, Video System, Other
- Subdivision: Longhorn Ridge
HOA
- Has HOA: Yes
- Amenities included: Greenbelt, Trail(s), Other
- Services included: Road, Security, Other
- HOA fee: $5,000 annually
- HOA name: Longhorn Ridge HOA
- HOA phone: 707-000-0000
Location
- Region: Napa
Financial & listing details
- Price per square foot: $938/sqft
- Tax assessed value: $2,108,332
- Annual tax amount: $23,029
- Date on market: 1/31/2025
- Electric utility on property: Yes
Estimated market value
Not available
Estimated sales range
Not available
Not available
Price history
Price history
| Date | Event | Price |
|---|---|---|
| 1/31/2025 | Listed for sale | $4,275,000-9.9%$938/sqft |
Source: | ||
| 1/8/2024 | Listing removed | -- |
Source: | ||
| 6/14/2023 | Listed for sale | $4,745,000-4.1%$1,041/sqft |
Source: | ||
| 12/1/2022 | Listing removed | $4,950,000$1,086/sqft |
Source: | ||
| 9/19/2022 | Listed for sale | $4,950,000$1,086/sqft |
Source: | ||
Public tax history
Public tax history
| Year | Property taxes | Tax assessment |
|---|---|---|
| 2024 | $23,029 +1.9% | $2,108,332 +2% |
| 2023 | $22,608 +1.5% | $2,066,993 +2% |
| 2022 | $22,275 +1.5% | $2,026,465 +2% |
Find assessor info on the county website
BuyAbility℠ payment
Est. payment
$27,001/mo
Principal & interest
$21169
Property taxes
$3919
Other costs
$1913
Climate risks
Neighborhood: 94558
Nearby schools
GreatSchools rating
- 6/10Vichy Elementary SchoolGrades: K-5Distance: 6.7 mi
- 5/10Silverado Middle SchoolGrades: 6-8Distance: 9.1 mi
- 7/10Vintage High SchoolGrades: 9-12Distance: 8.7 mi
