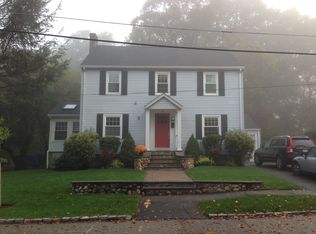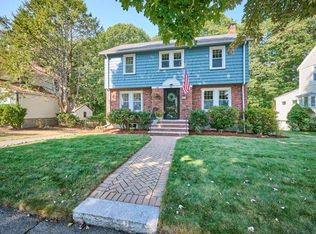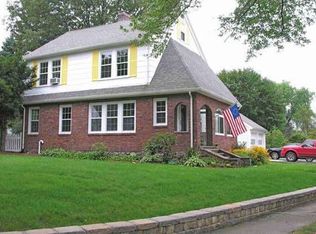Gracious center entrance colonial with welcoming vestibule features a spacious family room addition with parquet floors and beamed cathedral ceiling. Step onto the attached deck to enjoy sweeping views of Rock Meadow Conservation Land. First floor also offers a front-to-back living room with fireplace, and a formal dining room with picture window. Completing this level is an eat-in kitchen, an enclosed three-season front porch, and a full bathroom. The second floor includes a large master bedroom with two closets, two additional generously sized bedrooms, a family bathroom, and a cozy sitting area/reading nook. The basement offers laundry area and lots of storage space. Two-car garage with new doors and an automatic opener. The Kendall Gardens neighborhood is much-loved, featuring block parties, solstice events, yard sales and more. Welcome home!
This property is off market, which means it's not currently listed for sale or rent on Zillow. This may be different from what's available on other websites or public sources.


