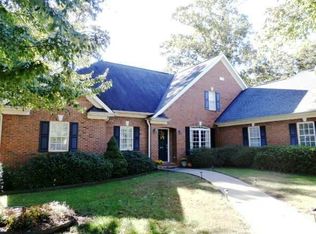Welcome to this Beautiful Custom Built Home located in the highly sought after Country Walk Community. As you walk through the front door, you will notice some of the Great Custom Features such as the gleaming Hardwoods throughout the Main Areas of the 1st floor, the Tray Ceiling and Gas Fireplace in the Spacious Formal Living Room Area and Large Formal Dining Room that all provide great Views of the Wooded Back Yard. It's the perfect Entertaining Space! The Spacious Master Bedroom features a Master Bath suite with Separate Vanities, Jetted Tub, Large Walk-in Closet and is located on the Main Floor as well. Just down the Hallway is a great Kitchen that features a Gas Cooktop, Convection Oven/Microwave, Large Island, Corian Countertops, and Backsplash. The kitchen is open to the Eat-in Breakfast Room and Family Room that overlooks the Screened in Patio and all have the same Great Wooded Views of the Back Yard. Upstairs are 3 other bedrooms all great in size featuring walk-in closets. The Bonus Room located upstairs provides plenty of space and could even be configured into another bedroom if needed. The Country Walk Community has great amenities consisting of a Clubhouse, Pool, Tennis Courts, Playground, and Basketball court. Conveniently located within walking distance to Clemson Elementary. This gorgeous home is Spacious and well Maintained and features approximately 3,750 sq. ft. Call to schedule a showing now as it will go very quickly!
This property is off market, which means it's not currently listed for sale or rent on Zillow. This may be different from what's available on other websites or public sources.

