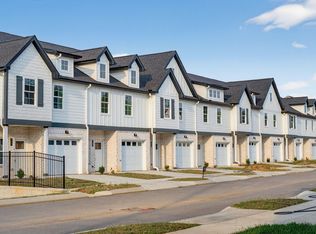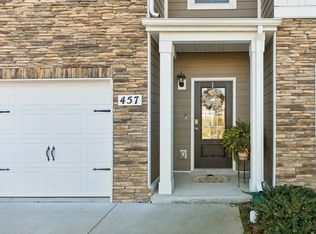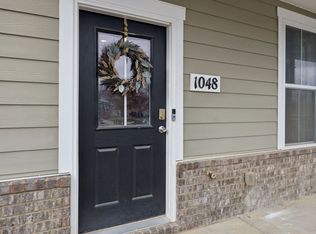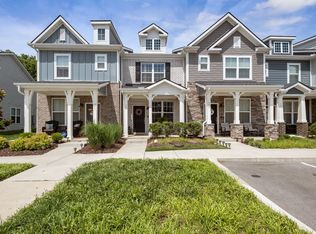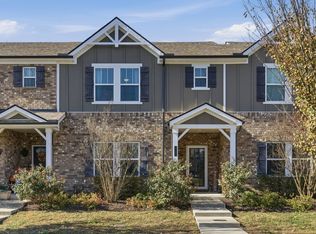New easy living floor plan! 3 Bedrooms, 2.5 Baths with garage Loaded with upscale features and design Granite Island kitchen with stainless appliances and all the conveniences, Open great room overlooks a private patio, Large primary suite features his and hers walk-in closets and a glamour tile bath with gleaming shower Excellent location, one mile to Cumberland University, Convenient to I-40 Nashville International Airport (BNA) and Nashville Flexible finance options, FHA, VA, USDA 1%(up to $5,000) closing cost paid with preferred lender
Active
$319,900
100 Maple View Dr, Lebanon, TN 37090
3beds
1,465sqft
Est.:
Townhouse, Residential, Condominium
Built in 2025
-- sqft lot
$-- Zestimate®
$218/sqft
$150/mo HOA
What's special
Private patioOpen great roomGranite island kitchenStainless appliancesGleaming showerGlamour tile bathLarge primary suite
- 76 days |
- 111 |
- 5 |
Zillow last checked: 8 hours ago
Listing updated: October 01, 2025 at 01:30am
Listing Provided by:
Steve Laviola-Broker/Auctioneer 615-347-1791,
RE/MAX Choice Properties 615-822-2003
Source: RealTracs MLS as distributed by MLS GRID,MLS#: 3000189
Tour with a local agent
Facts & features
Interior
Bedrooms & bathrooms
- Bedrooms: 3
- Bathrooms: 3
- Full bathrooms: 2
- 1/2 bathrooms: 1
Primary bathroom
- Features: Double Vanity
- Level: Double Vanity
Heating
- Central
Cooling
- Central Air, Electric
Appliances
- Included: Built-In Electric Range, Cooktop, Dishwasher, Disposal, Microwave, Stainless Steel Appliance(s)
- Laundry: Electric Dryer Hookup, Washer Hookup
Features
- Ceiling Fan(s), Entrance Foyer, Extra Closets, Open Floorplan, Smart Thermostat, Walk-In Closet(s), High Speed Internet, Kitchen Island
- Flooring: Carpet, Wood, Tile
- Basement: None
- Common walls with other units/homes: End Unit
Interior area
- Total structure area: 1,465
- Total interior livable area: 1,465 sqft
- Finished area above ground: 1,465
Property
Parking
- Total spaces: 3
- Parking features: Garage Faces Front, Driveway
- Attached garage spaces: 1
- Uncovered spaces: 2
Features
- Levels: Two
- Stories: 2
- Patio & porch: Porch, Covered, Patio
Lot
- Features: Level
- Topography: Level
Details
- Special conditions: Standard
Construction
Type & style
- Home type: Townhouse
- Architectural style: Contemporary
- Property subtype: Townhouse, Residential, Condominium
- Attached to another structure: Yes
Materials
- Frame, Brick
- Roof: Shingle
Condition
- New construction: No
- Year built: 2025
Utilities & green energy
- Sewer: Public Sewer
- Water: Public
- Utilities for property: Electricity Available, Water Available, Cable Connected, Underground Utilities
Community & HOA
Community
- Security: Carbon Monoxide Detector(s), Smoke Detector(s)
- Subdivision: Townhomes At Maple View
HOA
- Has HOA: Yes
- Amenities included: Sidewalks, Underground Utilities
- HOA fee: $150 monthly
Location
- Region: Lebanon
Financial & listing details
- Price per square foot: $218/sqft
- Annual tax amount: $1
- Date on market: 9/26/2025
- Electric utility on property: Yes
Estimated market value
Not available
Estimated sales range
Not available
Not available
Price history
Price history
| Date | Event | Price |
|---|---|---|
| 9/26/2025 | Listed for sale | $319,900-7.1%$218/sqft |
Source: | ||
| 8/13/2025 | Listing removed | $344,500$235/sqft |
Source: | ||
| 5/1/2025 | Listed for sale | $344,500-0.1%$235/sqft |
Source: | ||
| 10/14/2024 | Listing removed | $344,900$235/sqft |
Source: | ||
| 7/1/2024 | Price change | $344,900+3%$235/sqft |
Source: | ||
Public tax history
Public tax history
Tax history is unavailable.BuyAbility℠ payment
Est. payment
$1,922/mo
Principal & interest
$1559
HOA Fees
$150
Other costs
$213
Climate risks
Neighborhood: 37090
Nearby schools
GreatSchools rating
- 6/10Byars Dowdy Elementary SchoolGrades: PK-5Distance: 1.4 mi
- 6/10Winfree Bryant Middle SchoolGrades: 6-8Distance: 1.3 mi
Schools provided by the listing agent
- Elementary: Byars Dowdy Elementary
- Middle: Winfree Bryant Middle School
- High: Lebanon High School
Source: RealTracs MLS as distributed by MLS GRID. This data may not be complete. We recommend contacting the local school district to confirm school assignments for this home.
- Loading
- Loading
