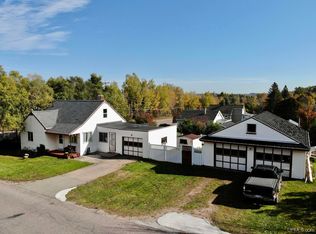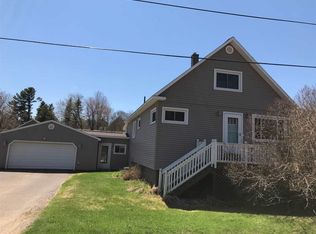Closed
$176,000
100 Marble St, Ishpeming, MI 49849
4beds
1,554sqft
Single Family Residence
Built in 1949
10,018.8 Square Feet Lot
$209,100 Zestimate®
$113/sqft
$1,728 Estimated rent
Home value
$209,100
$199,000 - $222,000
$1,728/mo
Zestimate® history
Loading...
Owner options
Explore your selling options
What's special
Looking for an affordable home in Ishpeming township where the taxes wont tax your budget? Look no more! This four bedroom one bath home is waiting for you! The home features a large, engaging living room with lots of windows and plenty of sunlight. A cozy wood burning stove will keep you warm all through the winter. Three bedrooms and the bathroom are on the main floor with a fourth bedroom on the upper level. Did I mention the main floor has mostly hardwood flooring? You enter the home through the mudroom that is also the entry to the fenced in backyard or walk into the bright, sunny kitchen. From there you enter the dining and living areas and onto the beds and bath. The full basement provides laundry, utilities, and plenty of storage. No longer want to park outside all winter? The newly sided and roofed two car garage can keep your vehicles clear from snow and or sun. The double size lot provides plenty of room for a play area, garden, and much more! Call to see this home today before its gone! Deck collapsed during this past winter - seller will either repair the deck or rebate buyer $1000 for repairs.
Zillow last checked: 8 hours ago
Listing updated: June 19, 2023 at 07:59am
Listed by:
THERESA HUNTER 906-250-1981,
SELECT REALTY 906-228-2772
Bought with:
ANDREA GORIESKY
SELECT REALTY
Source: Upper Peninsula AOR,MLS#: 50106126 Originating MLS: Upper Peninsula Assoc of Realtors
Originating MLS: Upper Peninsula Assoc of Realtors
Facts & features
Interior
Bedrooms & bathrooms
- Bedrooms: 4
- Bathrooms: 1
- Full bathrooms: 1
- Main level bathrooms: 1
- Main level bedrooms: 3
Bedroom 1
- Level: Main
- Area: 121
- Dimensions: 11 x 11
Bedroom 2
- Level: Main
- Area: 100
- Dimensions: 10 x 10
Bedroom 3
- Level: Main
- Area: 108
- Dimensions: 9 x 12
Bedroom 4
- Level: Upper
- Area: 330
- Dimensions: 33 x 10
Bathroom 1
- Level: Main
Dining room
- Level: Main
- Area: 104
- Dimensions: 13 x 8
Kitchen
- Level: Main
- Area: 117
- Dimensions: 13 x 9
Living room
- Level: Main
- Area: 228
- Dimensions: 19 x 12
Heating
- Forced Air, Natural Gas, Wood
Cooling
- None
Appliances
- Included: Dryer, Microwave, Range/Oven, Refrigerator, Washer, Electric Water Heater
Features
- Flooring: Hardwood, Wood, Carpet, Vinyl
- Windows: Window Treatments
- Basement: Block,Sump Pump
- Has fireplace: No
- Fireplace features: Wood Burning, Free Standing
Interior area
- Total structure area: 2,506
- Total interior livable area: 1,554 sqft
- Finished area above ground: 1,554
- Finished area below ground: 0
Property
Parking
- Total spaces: 2
- Parking features: Detached
- Garage spaces: 2
Features
- Levels: One and One Half
- Stories: 1
- Patio & porch: Deck
- Fencing: Fenced
- Waterfront features: None
- Frontage type: Road
- Frontage length: 98
Lot
- Size: 10,018 sqft
- Dimensions: 98 x 100
- Features: Corner Lot
Details
- Additional structures: None
- Parcel number: 520745500100
- Special conditions: Standard
Construction
Type & style
- Home type: SingleFamily
- Architectural style: Conventional Frame
- Property subtype: Single Family Residence
Materials
- Aluminum Siding, Vinyl Siding
- Foundation: Basement
Condition
- Year built: 1949
Utilities & green energy
- Sewer: Public Sanitary
- Water: Public
- Utilities for property: Electricity Connected, Natural Gas Connected, Phone Connected, Sewer Connected, Water Connected, Internet Spectrum
Community & neighborhood
Location
- Region: Ishpeming
- Subdivision: No
Other
Other facts
- Listing terms: Cash,Conventional,Conventional Blend,FHA,VA Loan,USDA Loan
- Ownership: Private
- Road surface type: Paved
Price history
| Date | Event | Price |
|---|---|---|
| 6/16/2023 | Sold | $176,000-0.5%$113/sqft |
Source: | ||
| 5/4/2023 | Contingent | $176,900$114/sqft |
Source: | ||
| 4/30/2023 | Listed for sale | $176,900$114/sqft |
Source: | ||
| 4/24/2023 | Contingent | $176,900$114/sqft |
Source: | ||
| 4/18/2023 | Listed for sale | $176,900+60.8%$114/sqft |
Source: | ||
Public tax history
| Year | Property taxes | Tax assessment |
|---|---|---|
| 2024 | $1,502 +10.6% | $77,300 +12% |
| 2023 | $1,358 +6.6% | $69,000 +15.2% |
| 2022 | $1,275 +1.1% | $59,900 +3.3% |
Find assessor info on the county website
Neighborhood: 49849
Nearby schools
GreatSchools rating
- 5/10Aspen Ridge Elementary SchoolGrades: PK-8Distance: 1.4 mi
- 5/10Westwood High SchoolGrades: 8-12Distance: 1.1 mi
Schools provided by the listing agent
- District: NICE Community Schools
Source: Upper Peninsula AOR. This data may not be complete. We recommend contacting the local school district to confirm school assignments for this home.
Get pre-qualified for a loan
At Zillow Home Loans, we can pre-qualify you in as little as 5 minutes with no impact to your credit score.An equal housing lender. NMLS #10287.

