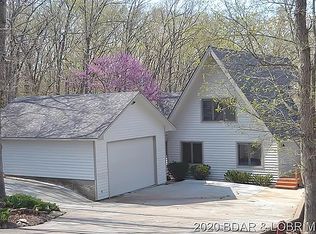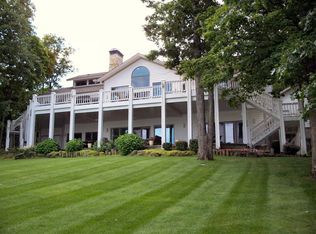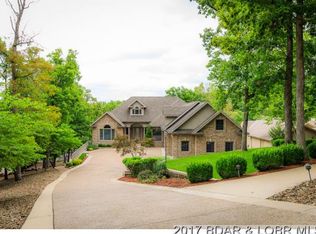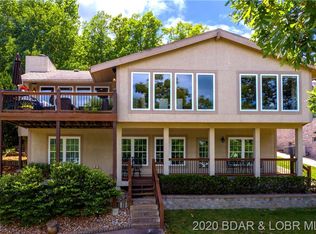This captivating retreat has it all. You can watch the sunrise from every room in this completely renovated beauty. Privacy, eastern exposure in a cul de sac location overlooking prestigious 6 mile cove. New hardwood flooring and wood ceilings detail out the spacious open floor plan and new upgraded kitchen featuring granite and stainless appliances. Every large bedroom walks out onto the newly expanded deck and has a stylish new attached or private bathroom . Lower level family room has a fireplace, wet bar and walk out for easy stroll to the dock which boasts a 12 x 30 ft slip, hoist & large swim deck for those fun summer days. Amenities such as community pools, tennis court, playground & clubhouse await you for year round enjoyment.
This property is off market, which means it's not currently listed for sale or rent on Zillow. This may be different from what's available on other websites or public sources.



