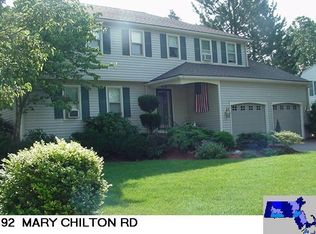Sold for $1,415,000
$1,415,000
100 Mary Chilton Rd, Needham, MA 02492
3beds
3,016sqft
Single Family Residence
Built in 1982
0.25 Acres Lot
$1,651,200 Zestimate®
$469/sqft
$4,789 Estimated rent
Home value
$1,651,200
$1.52M - $1.82M
$4,789/mo
Zestimate® history
Loading...
Owner options
Explore your selling options
What's special
Situated on a sought-after dead end cul de sac in Needham, this bright and sunny open floor plan home has been extensively updated. A new boiler, new water heater, new kitchen stainless appliances (oven & dishwasher), new kitchen counter tops and new air conditioning condenser & air handler have all been recently installed. New hardwood floors have been added, bathrooms have been updated and the house has been freshly painted. This home boasts 3 bedrooms and 3 full baths, an eat in kitchen, a primary bedroom with en suite bath, central air, living/dining room fireplace, a finished walk out basement and an oversized attached 2 car garage. Sitting on a sizable level 10,890 sf lot, the fully fenced in yard offers plenty of outside space. The house sits directly on the Needham/Wellesley line with easy access to town centers, parks, top schools, town amenities and all major roadways.
Zillow last checked: 8 hours ago
Listing updated: December 28, 2023 at 10:46am
Listed by:
Rachel Carter 617-595-8644,
Coldwell Banker Realty - Wellesley 781-237-9090
Bought with:
Elena Price
Coldwell Banker Realty - Westwood
Source: MLS PIN,MLS#: 73178290
Facts & features
Interior
Bedrooms & bathrooms
- Bedrooms: 3
- Bathrooms: 3
- Full bathrooms: 3
Primary bedroom
- Features: Bathroom - Full
- Level: First
- Area: 182
- Dimensions: 14 x 13
Bedroom 2
- Level: First
- Area: 180
- Dimensions: 12 x 15
Bedroom 3
- Level: First
- Area: 108
- Dimensions: 9 x 12
Dining room
- Features: Flooring - Hardwood
- Level: First
- Area: 168
- Dimensions: 12 x 14
Family room
- Features: Flooring - Hardwood
- Level: Basement
- Area: 486
- Dimensions: 18 x 27
Kitchen
- Features: Skylight, Flooring - Hardwood
- Level: First
- Area: 182
- Dimensions: 13 x 14
Living room
- Features: Ceiling Fan(s), Flooring - Hardwood, Open Floorplan
- Level: First
- Area: 285
- Dimensions: 19 x 15
Heating
- Baseboard, Natural Gas
Cooling
- Central Air
Appliances
- Included: Gas Water Heater, Water Heater, Range, Dishwasher, Disposal, Refrigerator, Freezer, Washer, Dryer
- Laundry: In Basement
Features
- Flooring: Carpet, Hardwood
- Basement: Finished,Walk-Out Access,Garage Access
- Number of fireplaces: 1
- Fireplace features: Living Room
Interior area
- Total structure area: 3,016
- Total interior livable area: 3,016 sqft
Property
Parking
- Total spaces: 4
- Parking features: Attached, Paved
- Attached garage spaces: 2
- Uncovered spaces: 2
Features
- Patio & porch: Patio
- Exterior features: Patio, Fenced Yard
- Fencing: Fenced
Lot
- Size: 0.25 Acres
- Features: Level
Details
- Parcel number: 145380
- Zoning: SRB
Construction
Type & style
- Home type: SingleFamily
- Architectural style: Raised Ranch
- Property subtype: Single Family Residence
Materials
- Frame
- Foundation: Concrete Perimeter
- Roof: Shingle
Condition
- Year built: 1982
Utilities & green energy
- Electric: 200+ Amp Service
- Sewer: Public Sewer
- Water: Public
Community & neighborhood
Community
- Community features: Public Transportation, Shopping, Pool, Tennis Court(s), Park, Walk/Jog Trails, Golf, Medical Facility, Conservation Area, Highway Access, House of Worship, Private School, Public School
Location
- Region: Needham
Price history
| Date | Event | Price |
|---|---|---|
| 11/28/2023 | Sold | $1,415,000+8.9%$469/sqft |
Source: MLS PIN #73178290 Report a problem | ||
| 11/8/2023 | Listed for sale | $1,299,000$431/sqft |
Source: MLS PIN #73178290 Report a problem | ||
Public tax history
| Year | Property taxes | Tax assessment |
|---|---|---|
| 2025 | $14,466 +19.8% | $1,364,700 +41.5% |
| 2024 | $12,078 -0.5% | $964,700 +3.7% |
| 2023 | $12,136 +6.2% | $930,700 +8.9% |
Find assessor info on the county website
Neighborhood: 02492
Nearby schools
GreatSchools rating
- 7/10Newman Elementary SchoolGrades: PK-5Distance: 0.7 mi
- 9/10High Rock SchoolGrades: 6Distance: 1.5 mi
- 10/10Needham High SchoolGrades: 9-12Distance: 1.9 mi
Schools provided by the listing agent
- Elementary: Newman
- Middle: Nms
- High: Nhs
Source: MLS PIN. This data may not be complete. We recommend contacting the local school district to confirm school assignments for this home.
Get a cash offer in 3 minutes
Find out how much your home could sell for in as little as 3 minutes with a no-obligation cash offer.
Estimated market value$1,651,200
Get a cash offer in 3 minutes
Find out how much your home could sell for in as little as 3 minutes with a no-obligation cash offer.
Estimated market value
$1,651,200
