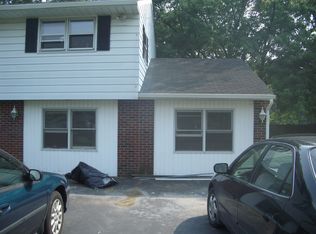Sold for $369,000
$369,000
100 Maugers Mill Rd, Pottstown, PA 19464
3beds
2,609sqft
Single Family Residence
Built in 1972
0.52 Acres Lot
$371,800 Zestimate®
$141/sqft
$2,422 Estimated rent
Home value
$371,800
$349,000 - $394,000
$2,422/mo
Zestimate® history
Loading...
Owner options
Explore your selling options
What's special
Room to Grow in This 3-Bedroom, 2-Bath Home! Looking for a home with character, space, and potential? This property has it all! Inside, you’ll love the spacious living room, a kitchen and dining room with exposed beams that opens to a deck for summer BBQs, also featuring three cozy bedrooms and two full bathrooms. The main level offers three comfortable bedrooms and a full bath, perfect for convenient living. The lower level boasts a large family room, ideal for gatherings, along with a separate laundry area and an additional full bathroom. Outside is a dream, apple, cherry, and mulberry trees fill the yard, which is fully fenced with reinforced with 2x4 metal welded and non-welded animal fencing for extra security. Enjoy evenings on the patio, mornings in the garden, and plenty of space to make it your own. The property also includes a generous two-car garage, providing ample storage and parking space. Don’t miss the chance to make this inviting home yours!
Zillow last checked: 8 hours ago
Listing updated: December 01, 2025 at 04:41am
Listed by:
Lizette Rivera Decker 610-412-9349,
Realty One Group Restore
Bought with:
DCharlene SantucciHall, RS367282
Realty One Group Restore
Source: Bright MLS,MLS#: PAMC2147460
Facts & features
Interior
Bedrooms & bathrooms
- Bedrooms: 3
- Bathrooms: 2
- Full bathrooms: 2
- Main level bathrooms: 1
- Main level bedrooms: 3
Basement
- Area: 700
Heating
- Baseboard, Electric
Cooling
- None
Appliances
- Included: Electric Water Heater
- Laundry: Lower Level
Features
- Flooring: Wood, Tile/Brick
- Basement: Full
- Has fireplace: No
Interior area
- Total structure area: 2,609
- Total interior livable area: 2,609 sqft
- Finished area above ground: 1,909
- Finished area below ground: 700
Property
Parking
- Total spaces: 2
- Parking features: Garage Faces Front, Attached
- Attached garage spaces: 2
Accessibility
- Accessibility features: None
Features
- Levels: Bi-Level,Two
- Stories: 2
- Pool features: None
Lot
- Size: 0.52 Acres
- Dimensions: 100.00 x 0.00
Details
- Additional structures: Above Grade, Below Grade
- Parcel number: 600002017002
- Zoning: R2
- Special conditions: Standard
Construction
Type & style
- Home type: SingleFamily
- Architectural style: Traditional
- Property subtype: Single Family Residence
Materials
- Aluminum Siding
- Foundation: Concrete Perimeter
- Roof: Shingle
Condition
- New construction: No
- Year built: 1972
Utilities & green energy
- Electric: 200+ Amp Service, Circuit Breakers
- Sewer: Public Sewer
- Water: Well
- Utilities for property: Cable Connected
Community & neighborhood
Location
- Region: Pottstown
- Subdivision: None Available
- Municipality: UPPER POTTSGROVE TWP
Other
Other facts
- Listing agreement: Exclusive Agency
- Listing terms: Conventional,VA Loan,FHA 203(b),Cash
- Ownership: Fee Simple
Price history
| Date | Event | Price |
|---|---|---|
| 11/25/2025 | Sold | $369,000$141/sqft |
Source: | ||
| 10/28/2025 | Pending sale | $369,000$141/sqft |
Source: | ||
| 10/23/2025 | Price change | $369,000-5.4%$141/sqft |
Source: | ||
| 8/25/2025 | Price change | $389,900-2.5%$149/sqft |
Source: | ||
| 8/9/2025 | Listed for sale | $399,900+81.8%$153/sqft |
Source: | ||
Public tax history
| Year | Property taxes | Tax assessment |
|---|---|---|
| 2025 | $6,044 +2.9% | $121,190 |
| 2024 | $5,876 | $121,190 |
| 2023 | $5,876 +3.6% | $121,190 |
Find assessor info on the county website
Neighborhood: Halfway House
Nearby schools
GreatSchools rating
- 6/10Lower Pottsgrove El SchoolGrades: 3-5Distance: 2.2 mi
- 4/10Pottsgrove Middle SchoolGrades: 6-8Distance: 0.8 mi
- 7/10Pottsgrove Senior High SchoolGrades: 9-12Distance: 1.5 mi
Schools provided by the listing agent
- District: Pottsgrove
Source: Bright MLS. This data may not be complete. We recommend contacting the local school district to confirm school assignments for this home.
Get a cash offer in 3 minutes
Find out how much your home could sell for in as little as 3 minutes with a no-obligation cash offer.
Estimated market value$371,800
Get a cash offer in 3 minutes
Find out how much your home could sell for in as little as 3 minutes with a no-obligation cash offer.
Estimated market value
$371,800
