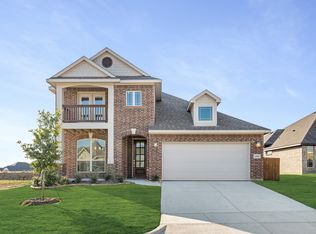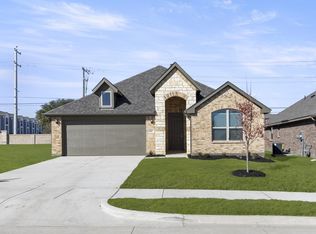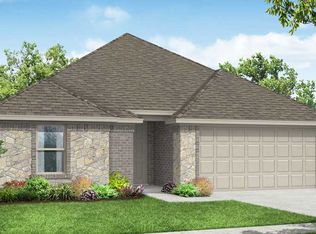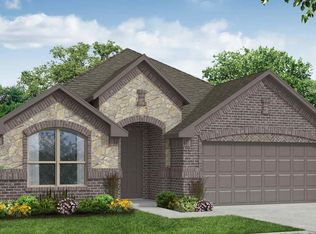Sold on 11/24/25
Price Unknown
100 Meadow Rd, Balch Springs, TX 75181
4beds
2,390sqft
Single Family Residence
Built in 2025
6,098.4 Square Feet Lot
$403,700 Zestimate®
$--/sqft
$2,757 Estimated rent
Home value
$403,700
$371,000 - $436,000
$2,757/mo
Zestimate® history
Loading...
Owner options
Explore your selling options
What's special
MLS# 21070319 - Built by Impression Homes - Ready Now! ~ The Newport offers an open concept design featuring a California kitchen with walk-in pantry, flex room perfect for a home office, and private owner’s suite on the main floor. The second floor features a loft, 2 bedrooms with walk-in closets, and full bathroom. Enjoy relaxing on the covered patio!
Zillow last checked: 8 hours ago
Listing updated: November 25, 2025 at 11:46am
Listed by:
Ben Caballero 888-566-3983,
IMP Realty 888-566-3983
Bought with:
Jonathan Pajela
Fathom Realty
Source: NTREIS,MLS#: 21070319
Facts & features
Interior
Bedrooms & bathrooms
- Bedrooms: 4
- Bathrooms: 3
- Full bathrooms: 3
Primary bedroom
- Level: First
- Dimensions: 4 x 4
Bedroom
- Level: Second
- Dimensions: 4 x 4
Bedroom
- Level: First
- Dimensions: 4 x 4
Bedroom
- Level: Second
- Dimensions: 4 x 4
Game room
- Level: Second
- Dimensions: 4 x 4
Kitchen
- Level: First
- Dimensions: 4 x 4
Living room
- Level: First
- Dimensions: 4 x 4
Heating
- ENERGY STAR Qualified Equipment, Natural Gas
Cooling
- Central Air, ENERGY STAR Qualified Equipment
Appliances
- Included: Dishwasher, Gas Range
Features
- Eat-in Kitchen, High Speed Internet, Kitchen Island, Open Floorplan
- Flooring: Carpet, Ceramic Tile
- Has basement: No
- Has fireplace: No
Interior area
- Total interior livable area: 2,390 sqft
Property
Parking
- Total spaces: 2
- Parking features: Garage Faces Front
- Attached garage spaces: 2
Features
- Levels: Two
- Stories: 2
- Patio & porch: Covered
- Exterior features: Rain Gutters
- Pool features: None, Community
- Fencing: Wood
Lot
- Size: 6,098 sqft
- Dimensions: 50*120
Details
- Parcel number: 100 Meadow
Construction
Type & style
- Home type: SingleFamily
- Architectural style: Traditional,Detached
- Property subtype: Single Family Residence
Materials
- Brick, Fiber Cement
- Foundation: Slab
- Roof: Composition
Condition
- Year built: 2025
Utilities & green energy
- Sewer: Public Sewer
- Water: Public
- Utilities for property: Sewer Available, Water Available
Green energy
- Water conservation: Low-Flow Fixtures
Community & neighborhood
Community
- Community features: Playground, Pool
Location
- Region: Balch Springs
- Subdivision: Arcadia Trails
HOA & financial
HOA
- Has HOA: Yes
- HOA fee: $600 annually
- Services included: Association Management
- Association name: Arcadia Trails HOA
- Association phone: 972-612-2302
Price history
| Date | Event | Price |
|---|---|---|
| 11/24/2025 | Sold | -- |
Source: NTREIS #21070319 Report a problem | ||
| 11/6/2025 | Pending sale | $411,824$172/sqft |
Source: NTREIS #21070319 Report a problem | ||
| 4/7/2025 | Price change | $411,824+2.7%$172/sqft |
Source: | ||
| 3/22/2025 | Listed for sale | $400,840$168/sqft |
Source: | ||
Public tax history
Tax history is unavailable.
Neighborhood: 75181
Nearby schools
GreatSchools rating
- 4/10Mackey Elementary SchoolGrades: PK-5Distance: 0.4 mi
- 5/10Terry Middle SchoolGrades: 6-8Distance: 2.6 mi
- 4/10Horn High SchoolGrades: 9-12Distance: 2 mi
Schools provided by the listing agent
- Elementary: Gray
- Middle: New
- High: Mesquite
- District: Mesquite ISD
Source: NTREIS. This data may not be complete. We recommend contacting the local school district to confirm school assignments for this home.
Get a cash offer in 3 minutes
Find out how much your home could sell for in as little as 3 minutes with a no-obligation cash offer.
Estimated market value
$403,700
Get a cash offer in 3 minutes
Find out how much your home could sell for in as little as 3 minutes with a no-obligation cash offer.
Estimated market value
$403,700



