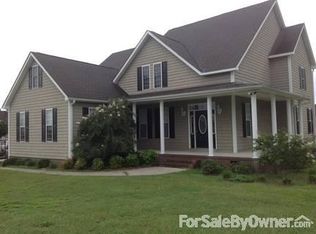Located in the desirable ICWW-access community of Middle Point, this beautiful home is located on an expansive private 1.2 acre corner lot! The back yard features more than 1000 sq. ft of deck/outdoor living space. Inside you'll fall in love with the hardwood floors and large dining and living spaces with two gas fireplaces! The spacious kitchen boasts stainless steel appliances, double wall ovens and lots of counter and cabinet space. The downstairs master includes a large walk-in closet and massive bathroom. Upstairs you will find three additional bedrooms, a full bath and a bonus room that would be great for a 2nd family room or game room. A community boat ramp and dock are just a stroll away and the home is located in the award winning Topsail school district.
This property is off market, which means it's not currently listed for sale or rent on Zillow. This may be different from what's available on other websites or public sources.

