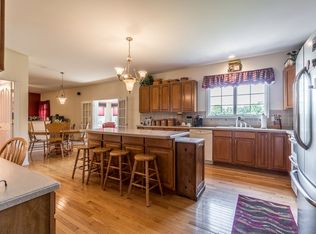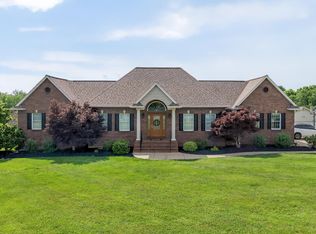Absolutely gorgeous brick ranch with finished basement with storage on a no outlet street. Features include newer granite kitchen counters, oak cabinets, island, tile backsplash, and freshly painted interior. Formal living rm, dining rm, and family rm. Many newer light fixtures throughout. The master BR is adorable with adjoining spacious bathroom featuring a sunken tub and separate shower. Enjoy cozy family time in the LL family room featuring a fireplace. All 4 bedrooms are spacious most of which have large walk-in closets. The formal dining room has a nice view of the front lawn. The kitchen has a walk-out to the rear deck with awesome views of the rear lawn and countryside. New landscape installed in 2015. All kitchen appliances stay with home. Three car garage with side entry and concrete driveway. Move-in ready. This home offers a 12 month America's Preferred Home Warranty. Only minutes to I-75 for easy commuting to NKY/Cincinnati or Georgetown & Lexington. Make plans to see.
This property is off market, which means it's not currently listed for sale or rent on Zillow. This may be different from what's available on other websites or public sources.

