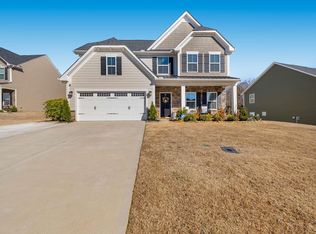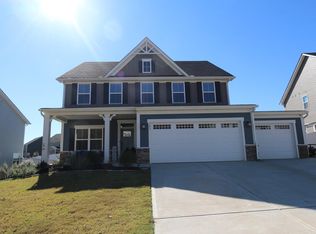Sold for $450,000
$450,000
100 Mohegan Way, Greenville, SC 29607
4beds
2,520sqft
Single Family Residence, Residential
Built in ----
9,583.2 Square Feet Lot
$443,900 Zestimate®
$179/sqft
$2,539 Estimated rent
Home value
$443,900
$422,000 - $471,000
$2,539/mo
Zestimate® history
Loading...
Owner options
Explore your selling options
What's special
This beautifully maintained 4-bedroom, 2.5-bath home offers the perfect blend of comfort, style, and functionality in one of Greenville’s most desirable communities. Step inside to a spacious open floorplan designed for modern living, complete with a versatile flex room, perfect for a home office, playroom, or additional living space. The upgraded kitchen features quartz countertops, stainless-steel appliances, tile backsplash, and flows effortlessly into the main living and dining areas.The large primary suite is a true retreat, featuring trey ceilings, a generous walk-in closet, and a spa-like en-suite bath with dual vanities, a separate soaking tub, and a custom tile shower. Additional highlights include a finished epoxy garage floor and ample storage throughout. Enjoy the outdoors in your fully fenced backyard with a covered patio and extra grilling patio, ideal for relaxing or entertaining. Located in the amenity-rich Riverstone subdivision, you'll enjoy access to a community pool, tennis courts, clubhouse, fitness center, and walking trails all just minutes from downtown Greenville and downtown Simpsonville. Don’t miss your opportunity to own this move-in-ready home conveniently located and packed with features you’ll love!
Zillow last checked: 8 hours ago
Listing updated: August 22, 2025 at 10:36am
Listed by:
Samuel Hankins 864-561-8119,
BHHS C Dan Joyner - Midtown
Bought with:
Jolene Peddicord
Rosenfeld Realty Group
Source: Greater Greenville AOR,MLS#: 1562727
Facts & features
Interior
Bedrooms & bathrooms
- Bedrooms: 4
- Bathrooms: 3
- Full bathrooms: 2
- 1/2 bathrooms: 1
Primary bedroom
- Area: 280
- Dimensions: 14 x 20
Bedroom 2
- Area: 132
- Dimensions: 12 x 11
Bedroom 3
- Area: 154
- Dimensions: 14 x 11
Bedroom 4
- Area: 154
- Dimensions: 14 x 11
Primary bathroom
- Features: Double Sink, Full Bath, Shower-Separate, Tub-Separate, Walk-In Closet(s)
- Level: Second
Dining room
- Area: 130
- Dimensions: 13 x 10
Family room
- Area: 323
- Dimensions: 19 x 17
Kitchen
- Area: 208
- Dimensions: 13 x 16
Heating
- Forced Air, Natural Gas
Cooling
- Central Air, Electric
Appliances
- Included: Dishwasher, Disposal, Free-Standing Gas Range, Refrigerator, Microwave, Gas Water Heater, Tankless Water Heater
- Laundry: 2nd Floor, Walk-in, Laundry Room
Features
- High Ceilings, Ceiling Fan(s), Ceiling Smooth, Tray Ceiling(s), Soaking Tub, Walk-In Closet(s), Countertops – Quartz, Pantry
- Flooring: Carpet, Ceramic Tile, Luxury Vinyl
- Windows: Tilt Out Windows, Vinyl/Aluminum Trim, Insulated Windows
- Basement: None
- Attic: Pull Down Stairs
- Has fireplace: No
- Fireplace features: None
Interior area
- Total structure area: 2,520
- Total interior livable area: 2,520 sqft
Property
Parking
- Total spaces: 2
- Parking features: Attached, Garage Door Opener, Concrete
- Attached garage spaces: 2
- Has uncovered spaces: Yes
Features
- Levels: Two
- Stories: 2
- Patio & porch: Patio, Front Porch, Rear Porch
- Fencing: Fenced
Lot
- Size: 9,583 sqft
- Features: Corner Lot, Few Trees, Sprklr In Grnd-Full Yard, 1/2 Acre or Less
- Topography: Level
Details
- Parcel number: 0574.4101001.00
Construction
Type & style
- Home type: SingleFamily
- Architectural style: Traditional
- Property subtype: Single Family Residence, Residential
Materials
- Hardboard Siding
- Foundation: Slab
- Roof: Architectural
Utilities & green energy
- Sewer: Public Sewer
- Water: Public
- Utilities for property: Cable Available, Underground Utilities
Community & neighborhood
Security
- Security features: Smoke Detector(s)
Community
- Community features: Clubhouse, Common Areas, Fitness Center, Street Lights, Recreational Path, Playground, Pool, Sidewalks, Tennis Court(s)
Location
- Region: Greenville
- Subdivision: Riverstone
Price history
| Date | Event | Price |
|---|---|---|
| 8/22/2025 | Sold | $450,000$179/sqft |
Source: | ||
| 7/28/2025 | Contingent | $450,000$179/sqft |
Source: | ||
| 7/9/2025 | Listed for sale | $450,000+36.8%$179/sqft |
Source: | ||
| 3/11/2020 | Sold | $329,000$131/sqft |
Source: Public Record Report a problem | ||
Public tax history
| Year | Property taxes | Tax assessment |
|---|---|---|
| 2024 | $2,151 -1.7% | $328,220 |
| 2023 | $2,188 +4.3% | $328,220 |
| 2022 | $2,098 +1.7% | $328,220 |
Find assessor info on the county website
Neighborhood: 29607
Nearby schools
GreatSchools rating
- 7/10Plain Elementary SchoolGrades: K-5Distance: 1.9 mi
- 9/10Hillcrest Middle SchoolGrades: 6-8Distance: 3.8 mi
- 9/10Hillcrest High SchoolGrades: 9-12Distance: 4.1 mi
Schools provided by the listing agent
- Elementary: Greenbrier
- Middle: Hughes
- High: Southside
Source: Greater Greenville AOR. This data may not be complete. We recommend contacting the local school district to confirm school assignments for this home.
Get a cash offer in 3 minutes
Find out how much your home could sell for in as little as 3 minutes with a no-obligation cash offer.
Estimated market value$443,900
Get a cash offer in 3 minutes
Find out how much your home could sell for in as little as 3 minutes with a no-obligation cash offer.
Estimated market value
$443,900

