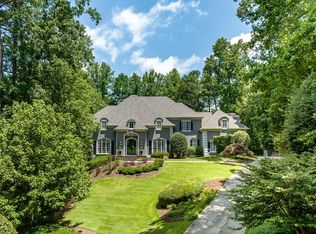Private Gated Compound. Wonderful spaces on three levels. Redone in 2016. Main floor Master, Study, Great Room, Dining, Formal Living Room. Grand Kitchen!Upstairs has 4 in suite bed/baths. Laundry rooms up and main. Lower level is a sports person's wonderland with every room multimedia friendly, a huge second kitchen, shock floor workout space and a full steam/spa bath. Or just have family or guests prop up in the movie theater and catch something in a Galaxy, far, far away! Flat backyard/pool.Walk to Chastain Park. Easy access to all interstates and downtown. 2018-07-25
This property is off market, which means it's not currently listed for sale or rent on Zillow. This may be different from what's available on other websites or public sources.
