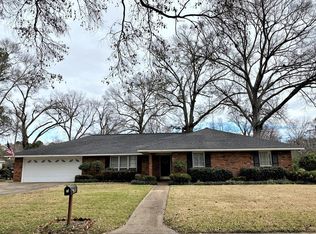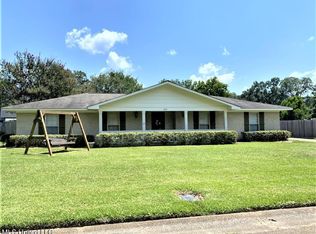Closed
Price Unknown
100 N Temple Rd, Natchez, MS 39120
4beds
2,260sqft
Residential, Single Family Residence
Built in 2025
0.5 Acres Lot
$366,600 Zestimate®
$--/sqft
$2,383 Estimated rent
Home value
$366,600
Estimated sales range
Not available
$2,383/mo
Zestimate® history
Loading...
Owner options
Explore your selling options
What's special
BRAND NEW CONSTRUCTION ON A CORNER LOT IN FATHERLAND SUBDIVISION. A great open floor plan with 4 bedrooms & 3 baths with the split bedroom plan. Large primary bedroom with a tray ceiling & will be finished with stained tongue & groove wood & a nice bath with double vanities. Kitchen will have an island, granite countertop, & a breakfast area. The den will feature a gas log fireplace, built ins, recessed lighting & high ceilings. Nice size dining room or could be used as an extra sitting room. The outdoors will be the place to be with an inground pool, large covered patio & 2 car covered carport along with a shop/storage area. Be the first to own this beautiful home that is conveniently located close to medical offices, hospital & shopping areas.
Zillow last checked: 8 hours ago
Listing updated: November 07, 2025 at 12:01pm
Listed by:
Janice E Easom 601-431-4373,
Paul Green & Associates Realtors
Bought with:
Janice E Easom, S22428
Paul Green & Associates Realtors
Source: MLS United,MLS#: 4108521
Facts & features
Interior
Bedrooms & bathrooms
- Bedrooms: 4
- Bathrooms: 3
- Full bathrooms: 3
Heating
- Central
Cooling
- Central Air
Appliances
- Included: Dishwasher
- Laundry: Laundry Room
Features
- Built-in Features, Double Vanity, Eat-in Kitchen, Kitchen Island, Storage, Tray Ceiling(s), Granite Counters
- Flooring: Simulated Wood
- Windows: Double Pane Windows
- Has fireplace: Yes
- Fireplace features: Den, Gas Log
Interior area
- Total structure area: 2,260
- Total interior livable area: 2,260 sqft
Property
Parking
- Total spaces: 2
- Parking features: Attached, Attached Carport, Concrete, Garage Faces Side
- Has attached garage: Yes
- Carport spaces: 2
Features
- Levels: One
- Stories: 1
- Exterior features: See Remarks
- Has private pool: Yes
- Pool features: In Ground
Lot
- Size: 0.50 Acres
- Dimensions: 126.5 x 170.6
- Features: Corner Lot
Details
- Additional structures: Storage, Workshop
- Parcel number: 0071 0007 0001
Construction
Type & style
- Home type: SingleFamily
- Property subtype: Residential, Single Family Residence
Materials
- Brick
- Foundation: Slab
- Roof: Shingle
Condition
- New construction: Yes
- Year built: 2025
Utilities & green energy
- Sewer: Public Sewer
- Water: Public
- Utilities for property: See Remarks
Community & neighborhood
Location
- Region: Natchez
- Subdivision: Fatherland
Price history
| Date | Event | Price |
|---|---|---|
| 11/7/2025 | Sold | -- |
Source: MLS United #4108521 Report a problem | ||
| 6/13/2025 | Pending sale | $385,000$170/sqft |
Source: MLS United #4108521 Report a problem | ||
| 4/1/2025 | Listed for sale | $385,000+626.4%$170/sqft |
Source: MLS United #4108521 Report a problem | ||
| 12/10/2024 | Sold | -- |
Source: MLS United #203645 Report a problem | ||
| 11/15/2024 | Contingent | $53,000$23/sqft |
Source: Natchez BOR #20230676 Report a problem | ||
Public tax history
| Year | Property taxes | Tax assessment |
|---|---|---|
| 2024 | $331 -86.8% | $1,985 -88.2% |
| 2023 | $2,509 -5.4% | $16,827 |
| 2022 | $2,654 | $16,827 |
Find assessor info on the county website
Neighborhood: 39120
Nearby schools
GreatSchools rating
- 3/10Susie B West Primary SchoolGrades: K-5Distance: 1.6 mi
- NANatchez Freshman AcademyGrades: 8-9Distance: 2.7 mi
- 5/10Natchez High SchoolGrades: 9-12Distance: 3.2 mi

