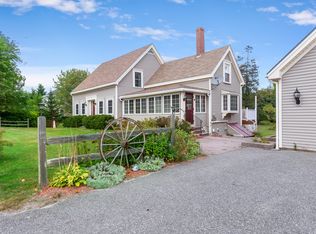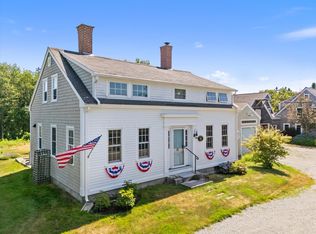Closed
$500,000
100 Naskeag Point Road, Brooklin, ME 04616
4beds
2,072sqft
Single Family Residence
Built in 1850
0.8 Acres Lot
$506,400 Zestimate®
$241/sqft
$2,407 Estimated rent
Home value
$506,400
Estimated sales range
Not available
$2,407/mo
Zestimate® history
Loading...
Owner options
Explore your selling options
What's special
4 bedroom home in the heart of Brooklin, only a short walk to the pub, general store, library, school, and farmer's market. Near Wooden Boat headquarters and the beach and boat launch at Naskeag Point. Big backyard, whole house generator, and a spacious 32'x32' two car garage with a recreation space upstairs (heat pumps on both floors). The home provides full amenities on the first floor including bedroom, bath, brand new washer/dryer, and kitchen, and offers three additional bedrooms & a bathroom upstairs. Beautifully landscaped front yard and a towering deck overlooking the back of the property. Long list of recent improvements including appliances, siding, windows, furnace, carpeting, and front yard drainage. Schedule your showing today!
Zillow last checked: 8 hours ago
Listing updated: August 15, 2025 at 12:51pm
Listed by:
Lynam Real Estate Agency
Bought with:
Lynam Real Estate Agency
Source: Maine Listings,MLS#: 1623622
Facts & features
Interior
Bedrooms & bathrooms
- Bedrooms: 4
- Bathrooms: 3
- Full bathrooms: 2
- 1/2 bathrooms: 1
Bedroom 1
- Level: First
Bedroom 2
- Level: Second
Bedroom 3
- Level: Second
Bedroom 4
- Level: Second
Kitchen
- Level: First
Living room
- Level: First
Office
- Level: First
Other
- Level: First
Other
- Level: Second
Sunroom
- Level: First
Heating
- Forced Air, Heat Pump
Cooling
- Heat Pump
Appliances
- Included: Dishwasher, Dryer, Microwave, Electric Range, Refrigerator, Washer
Features
- 1st Floor Bedroom, Pantry, Storage
- Flooring: Carpet, Laminate, Wood
- Basement: Bulkhead,Interior Entry,Dirt Floor,Full,Sump Pump,Brick/Mortar
- Has fireplace: No
Interior area
- Total structure area: 2,072
- Total interior livable area: 2,072 sqft
- Finished area above ground: 2,072
- Finished area below ground: 0
Property
Parking
- Total spaces: 2
- Parking features: Paved, 1 - 4 Spaces, On Site, Garage Door Opener, Detached, Heated Garage, Storage
- Garage spaces: 2
Features
- Patio & porch: Deck, Patio
- Has view: Yes
- View description: Scenic
Lot
- Size: 0.80 Acres
- Features: Near Public Beach, Near Town, Rural, Open Lot, Landscaped
Details
- Zoning: Residential
- Other equipment: Generator, Internet Access Available
Construction
Type & style
- Home type: SingleFamily
- Architectural style: Cape Cod
- Property subtype: Single Family Residence
Materials
- Wood Frame, Vinyl Siding
- Foundation: Granite
- Roof: Shingle
Condition
- Year built: 1850
Utilities & green energy
- Electric: Circuit Breakers
- Sewer: Private Sewer, Septic Design Available
- Water: Private, Well
Community & neighborhood
Location
- Region: Brooklin
Other
Other facts
- Road surface type: Paved
Price history
| Date | Event | Price |
|---|---|---|
| 8/15/2025 | Sold | $500,000-5.5%$241/sqft |
Source: | ||
| 8/14/2025 | Pending sale | $529,000$255/sqft |
Source: | ||
| 7/22/2025 | Contingent | $529,000$255/sqft |
Source: | ||
| 7/16/2025 | Price change | $529,000-3.6%$255/sqft |
Source: | ||
| 6/16/2025 | Price change | $549,000-4.5%$265/sqft |
Source: | ||
Public tax history
Tax history is unavailable.
Neighborhood: 04616
Nearby schools
GreatSchools rating
- 9/10Brooklin SchoolGrades: PK-8Distance: 0.7 mi
Get pre-qualified for a loan
At Zillow Home Loans, we can pre-qualify you in as little as 5 minutes with no impact to your credit score.An equal housing lender. NMLS #10287.

