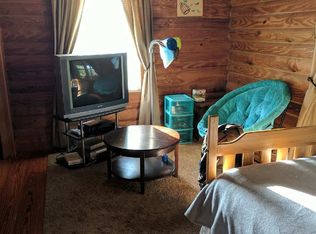Sold for $291,450
$291,450
100 New Chapel Rd, Rustburg, VA 24588
4beds
2,388sqft
Single Family Residence
Built in 1947
1.73 Acres Lot
$291,100 Zestimate®
$122/sqft
$1,849 Estimated rent
Home value
$291,100
$274,000 - $311,000
$1,849/mo
Zestimate® history
Loading...
Owner options
Explore your selling options
What's special
Looking for privacy, outdoor space, storage or workshop area? Look no further! This charming 1947-built home has local history and charm! Main level offers laundry room, primary ensuite bedroom, family room, formal dining room, and kitchen with large pantry! Upstairs you'll find three good-size bedrooms, bathroom, and pulldown for access to your floored attic for additional storage! Next, in the basement you'll find an unfinished area offering additional storage area, another washer and dryer (this one conveys), as well as a finished area with kitchenette! Outside offers privacy on the 1.73 acres with the home sitting off the street surrounded by trees, manicured lawn, and outbuildings for storage, workshop or hobby. All outbuildings, carports, garden shed, and small horse stall convey As-Is.
Zillow last checked: 8 hours ago
Listing updated: February 09, 2026 at 10:05am
Listed by:
Kiki Metz 434-509-5062 kmetzre@gmail.com,
BHHS Dawson Ford Garbee-Forest
Bought with:
Tracie Grant, 0225239492
Keller Williams
Source: LMLS,MLS#: 359724 Originating MLS: Lynchburg Board of Realtors
Originating MLS: Lynchburg Board of Realtors
Facts & features
Interior
Bedrooms & bathrooms
- Bedrooms: 4
- Bathrooms: 2
- Full bathrooms: 2
Primary bedroom
- Level: First
- Area: 182
- Dimensions: 14 x 13
Bedroom
- Dimensions: 0 x 0
Bedroom 2
- Level: Second
- Area: 144
- Dimensions: 12 x 12
Bedroom 3
- Level: Second
- Area: 120
- Dimensions: 12 x 10
Bedroom 4
- Level: Second
- Area: 110
- Dimensions: 11 x 10
Bedroom 5
- Area: 0
- Dimensions: 0 x 0
Dining room
- Level: First
- Area: 144
- Dimensions: 12 x 12
Family room
- Level: First
- Area: 168
- Dimensions: 14 x 12
Great room
- Area: 0
- Dimensions: 0 x 0
Kitchen
- Level: First
- Area: 156
- Dimensions: 13 x 12
Living room
- Area: 0
- Dimensions: 0 x 0
Office
- Area: 0
- Dimensions: 0 x 0
Heating
- Heat Pump
Cooling
- Heat Pump
Appliances
- Included: Dishwasher, Dryer, Microwave, Electric Range, Refrigerator, Washer, Electric Water Heater
- Laundry: In Basement, Laundry Room, Main Level
Features
- Ceiling Fan(s), Main Level Bedroom, Primary Bed w/Bath, Paneling, Separate Dining Room, Tile Bath(s), Walk-In Closet(s)
- Flooring: Hardwood, Tile, Vinyl Plank
- Windows: Insulated Windows
- Basement: Full,Heated,Interior Entry,Sump Pump,Walk-Out Access
- Attic: Access,Floored,Pull Down Stairs
Interior area
- Total structure area: 2,388
- Total interior livable area: 2,388 sqft
- Finished area above ground: 1,988
- Finished area below ground: 400
Property
Parking
- Parking features: Off Street
Features
- Levels: Two
- Stories: 2
- Patio & porch: Front Porch
- Exterior features: Garden
Lot
- Size: 1.73 Acres
- Features: Landscaped, Secluded
Details
- Additional structures: Airplane Hangar, Storage, Tractor Shed, Workshop
- Parcel number: 46A78
- Zoning: AG
Construction
Type & style
- Home type: SingleFamily
- Architectural style: Two Story
- Property subtype: Single Family Residence
Materials
- Aluminum Siding
- Roof: Shingle
Condition
- Year built: 1947
Utilities & green energy
- Electric: AEP/Appalachian Powr
- Sewer: Septic Tank
- Water: Well
Community & neighborhood
Security
- Security features: Smoke Detector(s)
Location
- Region: Rustburg
Price history
| Date | Event | Price |
|---|---|---|
| 2/3/2026 | Sold | $291,450-4.4%$122/sqft |
Source: | ||
| 12/21/2025 | Pending sale | $305,000$128/sqft |
Source: | ||
| 8/26/2025 | Price change | $305,000-1.6%$128/sqft |
Source: | ||
| 7/28/2025 | Price change | $310,000-1.6%$130/sqft |
Source: | ||
| 7/8/2025 | Listed for sale | $315,000$132/sqft |
Source: | ||
Public tax history
| Year | Property taxes | Tax assessment |
|---|---|---|
| 2024 | $665 | $147,700 |
| 2023 | -- | $147,700 +17.5% |
| 2022 | $654 | $125,700 |
Find assessor info on the county website
Neighborhood: 24588
Nearby schools
GreatSchools rating
- 8/10Rustburg Elementary SchoolGrades: PK-5Distance: 3.7 mi
- 4/10Rustburg Middle SchoolGrades: 6-8Distance: 3.7 mi
- 8/10Rustburg High SchoolGrades: 9-12Distance: 3 mi
Get pre-qualified for a loan
At Zillow Home Loans, we can pre-qualify you in as little as 5 minutes with no impact to your credit score.An equal housing lender. NMLS #10287.
