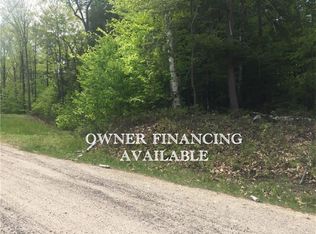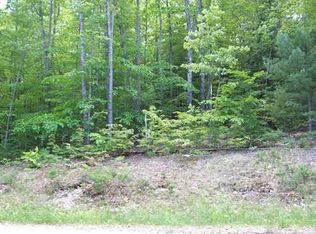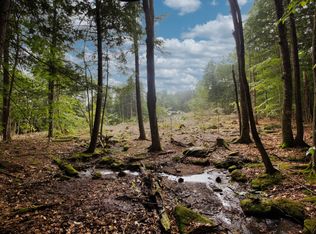Closed
$340,000
100 North Road, Bridgton, ME 04009
2beds
1,250sqft
Single Family Residence
Built in 2006
5.21 Acres Lot
$341,300 Zestimate®
$272/sqft
$2,320 Estimated rent
Home value
$341,300
$321,000 - $362,000
$2,320/mo
Zestimate® history
Loading...
Owner options
Explore your selling options
What's special
Welcome to this Custom built log Chalet home sitting on 5.21 acres in beautiful Bridgton, ME! Built with an imaginative design making this a truly one of a kind home. Open conceptual floor plan fo the 1st floor flows beautifully connecting the home easily as your surrounded by beautiful natural wood everywhere you look! Entry level is highlighted by a 3 season porch, stunning wide staircase and a commanding stone fireplace! The second level is loft living at it's finest with high cathedral ceilings and impressive beam construction! French Door Daylight walk-out basement is being used as a large livable flex space, perfect to finish and add additional rooms! For privacy this home offers a gated covered bridge that greets you to this magical year round home! Property is located 8 miles from Pleasant Mountain Ski Resort, 1 mile from Woods Pond public beach, 28 miles from tax free N. Conway, NH & 38 miles from Portland, ME.
Zillow last checked: 8 hours ago
Listing updated: November 18, 2025 at 06:32am
Listed by:
Elevate Maine Realty
Bought with:
Elevate Maine Realty
Source: Maine Listings,MLS#: 1635435
Facts & features
Interior
Bedrooms & bathrooms
- Bedrooms: 2
- Bathrooms: 2
- Full bathrooms: 2
Primary bedroom
- Features: Cathedral Ceiling(s)
- Level: Second
Dining room
- Features: Dining Area
- Level: First
Kitchen
- Level: First
Heating
- Baseboard, External Heating Plant, Forced Air, Hot Water, Zoned
Cooling
- None
Features
- Primary Bedroom w/Bath
- Flooring: Wood
- Windows: Double Pane Windows
- Basement: Exterior Entry,Interior Entry,Daylight,Full
- Number of fireplaces: 1
Interior area
- Total structure area: 1,250
- Total interior livable area: 1,250 sqft
- Finished area above ground: 1,250
- Finished area below ground: 0
Property
Parking
- Parking features: Paved, 1 - 4 Spaces
Features
- Patio & porch: Deck
- Has view: Yes
- View description: Fields, Trees/Woods
- Body of water: Seasonal Brook
- Frontage length: Waterfrontage: 200,Waterfrontage Owned: 200
Lot
- Size: 5.21 Acres
- Features: Rural, Open Lot, Rolling Slope, Wooded
Details
- Parcel number: BRGTM4L33B
- Zoning: Rural
- Other equipment: Cable
Construction
Type & style
- Home type: SingleFamily
- Architectural style: Chalet
- Property subtype: Single Family Residence
Materials
- Log, Log Siding
- Roof: Shingle
Condition
- Year built: 2006
Utilities & green energy
- Electric: Circuit Breakers, Generator Hookup
- Sewer: Private Sewer
- Water: Private, Well
Green energy
- Energy efficient items: Ceiling Fans
- Water conservation: Low Flow Commode
Community & neighborhood
Location
- Region: Bridgton
Price history
| Date | Event | Price |
|---|---|---|
| 11/17/2025 | Sold | $340,000-19%$272/sqft |
Source: | ||
| 10/20/2025 | Pending sale | $420,000$336/sqft |
Source: | ||
| 9/10/2025 | Price change | $420,000-7.7%$336/sqft |
Source: | ||
| 8/30/2025 | Listed for sale | $455,000$364/sqft |
Source: | ||
Public tax history
| Year | Property taxes | Tax assessment |
|---|---|---|
| 2024 | $2,612 | $176,502 |
| 2023 | $2,612 | $176,502 |
| 2022 | $2,612 | $176,502 |
Find assessor info on the county website
Neighborhood: 04009
Nearby schools
GreatSchools rating
- 7/10Stevens Brook SchoolGrades: PK-5Distance: 2.6 mi
- 3/10Lake Region Middle SchoolGrades: 6-8Distance: 4.5 mi
- 4/10Lake Region High SchoolGrades: 9-12Distance: 4.5 mi

Get pre-qualified for a loan
At Zillow Home Loans, we can pre-qualify you in as little as 5 minutes with no impact to your credit score.An equal housing lender. NMLS #10287.


