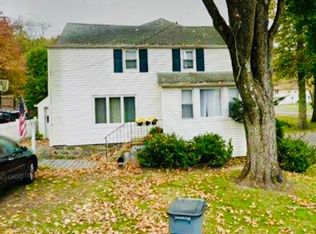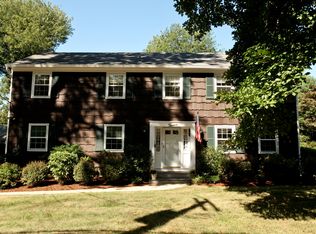Sold for $1,825,000 on 06/10/25
$1,825,000
100 North Street, Rye, NY 10580
3beds
2,356sqft
Single Family Residence, Residential
Built in 1890
5,663 Square Feet Lot
$1,889,700 Zestimate®
$775/sqft
$6,540 Estimated rent
Home value
$1,889,700
$1.72M - $2.08M
$6,540/mo
Zestimate® history
Loading...
Owner options
Explore your selling options
What's special
Beautifully renovated, conveniently located, Rye City Colonial in mint condition! Fantastic layout, spacious, light & bright, this home offers a fabulous lifestyle! Extensively renovated by the current owner.2023 - 2024 updates include : Renovated & thoughtfully redesigned Kitchen/Dining/Family Room space, New LR Bar Area with wine fridge & centerpiece gas fireplace for easy entertaining, 2.1 Renovated Baths, addition of New 1st Flr Laundry, Custom fitted closets, Custom blinds thruout , all new door & hinge hardware, new LED overhead lighting/new lighting fixtures, addition of custom wainscoting and so much more. Exterior enhanced as well with fully fenced yard, addition of new matching shed, new landscaping including privacy trees in front, new stone walkways, new exterior lights. In walking distance to downtown Rye shops, restaurants, MetroNorth train, all Rye City schools plus back entrance to the Rye Nature Center with walking trails, playground and year-round programs. This is a home you must see to fully appreciate the high level of finish and attention to detail.
Zillow last checked: 8 hours ago
Listing updated: June 10, 2025 at 01:07pm
Listed by:
Donna McElwee 914-282-3274,
Houlihan Lawrence Inc. 914-967-7680,
Scott McElwee 914-374-0715,
Houlihan Lawrence Inc.
Bought with:
Chelsea Georgio, 10401296090
Compass Greater NY, LLC
Jennifer Reddington, 10401290484
Compass Greater NY, LLC
Source: OneKey® MLS,MLS#: 827992
Facts & features
Interior
Bedrooms & bathrooms
- Bedrooms: 3
- Bathrooms: 3
- Full bathrooms: 2
- 1/2 bathrooms: 1
Other
- Description: Front to Back sun-filled Entry Foyer with custom wainscotting detail/Two Custom fitted front closets/ Dr to Deck, Entertainment size Living Room w/Centerpiece Gas fireplace featuring new marble hearth & surround /Two seating areas/ 2023 Built-in Bar Area with wine fridge, 2023 Redesigned & Renovated Kitchen with Formal Dining Area/New Appliances/Quartz Countertops/Custom Pantry/ Coffee Bar/ Opens to adjacent Family Room, 2023 Renovated Powder Rm with custom wainscoting, 2023 New First Flr Laundry Rm/ Full Size Washer & Dryer/ Cabinetry & hanging space, Utility Closet, Side Dr Entry
- Level: First
Other
- Description: Large Primary Suite: Oversized Primary BR with Dramatic architectural window feature / Large Walk-In Closet/ 2023 Renovated Primary Bath featuring stunning stand alone bathtub/ Large Shower/ Built-in Vanity/ Built-in Linen Closet, Double sized Bedroom/ Two Double Custom Fitted Closets/Dramatic architectural window feature, Corner Bedroom with double custom closet, 2023 Renovated Spacious Hall Bath, Generous sunlit 2nd Floor landing & hallway/New linen closet/ Walk-up stairs to Attic Storage
- Level: Second
Other
- Description: Walk up stairs to Third Floor/ Large Attic space/ Amazing Storage
- Level: Other
Other
- Description: Unfinished, Utilities
- Level: Basement
Heating
- Hot Air
Cooling
- Central Air
Appliances
- Included: Convection Oven, Dishwasher, Disposal, Dryer, Exhaust Fan, Gas Oven, Gas Range, Microwave, Refrigerator, Washer, Gas Water Heater, Wine Refrigerator
- Laundry: Laundry Room
Features
- Built-in Features, Ceiling Fan(s), Chefs Kitchen, Eat-in Kitchen, Entertainment Cabinets, Entrance Foyer, Primary Bathroom, Open Kitchen, Pantry, Quartz/Quartzite Counters, Recessed Lighting, Soaking Tub, Storage
- Flooring: Hardwood
- Windows: Bay Window(s), Blinds, Oversized Windows
- Basement: Full,Storage Space,Unfinished
- Attic: Storage,Walkup
- Number of fireplaces: 1
- Fireplace features: Gas, Living Room
Interior area
- Total structure area: 2,356
- Total interior livable area: 2,356 sqft
Property
Parking
- Parking features: Driveway
- Has uncovered spaces: Yes
Features
- Patio & porch: Deck, Porch
- Fencing: Back Yard,Front Yard
Lot
- Size: 5,663 sqft
- Features: Level, Near Public Transit, Near School, Near Shops
Details
- Parcel number: 1400146010000020000043
- Special conditions: None
Construction
Type & style
- Home type: SingleFamily
- Architectural style: Colonial
- Property subtype: Single Family Residence, Residential
Materials
- Vinyl Siding
Condition
- Year built: 1890
- Major remodel year: 1999
Utilities & green energy
- Sewer: Public Sewer
- Water: Public
- Utilities for property: Trash Collection Public
Community & neighborhood
Location
- Region: Rye
Other
Other facts
- Listing agreement: Exclusive Right To Sell
Price history
| Date | Event | Price |
|---|---|---|
| 6/10/2025 | Sold | $1,825,000-3.7%$775/sqft |
Source: | ||
| 3/29/2025 | Pending sale | $1,895,000$804/sqft |
Source: | ||
| 3/3/2025 | Listed for sale | $1,895,000+37.8%$804/sqft |
Source: | ||
| 1/27/2023 | Sold | $1,375,000-1.4%$584/sqft |
Source: | ||
| 11/20/2022 | Pending sale | $1,395,000$592/sqft |
Source: | ||
Public tax history
| Year | Property taxes | Tax assessment |
|---|---|---|
| 2024 | -- | $16,000 |
| 2023 | -- | $16,000 |
| 2022 | -- | $16,000 |
Find assessor info on the county website
Neighborhood: 10580
Nearby schools
GreatSchools rating
- 10/10Midland SchoolGrades: K-5Distance: 0.9 mi
- 10/10Rye Middle SchoolGrades: 6-8Distance: 0.4 mi
- 10/10Rye High SchoolGrades: 9-12Distance: 0.4 mi
Schools provided by the listing agent
- Elementary: Osborn
- Middle: Rye Middle School
- High: Rye High School
Source: OneKey® MLS. This data may not be complete. We recommend contacting the local school district to confirm school assignments for this home.
Get a cash offer in 3 minutes
Find out how much your home could sell for in as little as 3 minutes with a no-obligation cash offer.
Estimated market value
$1,889,700
Get a cash offer in 3 minutes
Find out how much your home could sell for in as little as 3 minutes with a no-obligation cash offer.
Estimated market value
$1,889,700

