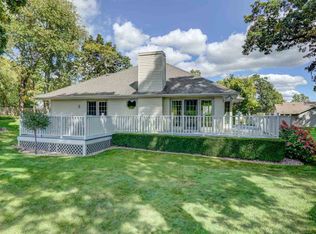Closed
$435,000
100 Oak Ridge Court, Deerfield, WI 53531
4beds
2,404sqft
Single Family Residence
Built in 1996
0.31 Acres Lot
$431,100 Zestimate®
$181/sqft
$3,022 Estimated rent
Home value
$431,100
$410,000 - $453,000
$3,022/mo
Zestimate® history
Loading...
Owner options
Explore your selling options
What's special
Spacious 4BR/3BA ranch on a large lot on cul-de-sac with 2-car garage. Features an open kitchen with stainless steel appliances and pantry, perfect for cooking and entertaining. LVT flooring throughout with limited transitions. The primary suite offers a walk-in closet and remodeled full bath. Huge finished basement includes a bedroom, full bath, and expansive living area, ideal for guests, office, or recreation. Adjacent to a beautiful, newer park with splash pad. Andersen windows throughout add quality and lots of light. Updates: AC-2024, Roof-2022, Furnace-2021.
Zillow last checked: 8 hours ago
Listing updated: December 11, 2025 at 04:13am
Listed by:
Areal Guenther arealguenther@realtyexecutives.com,
Realty Executives Cooper Spransy
Bought with:
Lou Elson
Source: WIREX MLS,MLS#: 2007103 Originating MLS: South Central Wisconsin MLS
Originating MLS: South Central Wisconsin MLS
Facts & features
Interior
Bedrooms & bathrooms
- Bedrooms: 4
- Bathrooms: 3
- Full bathrooms: 3
- Main level bedrooms: 3
Primary bedroom
- Level: Main
- Area: 196
- Dimensions: 14 x 14
Bedroom 2
- Level: Main
- Area: 132
- Dimensions: 12 x 11
Bedroom 3
- Level: Main
- Area: 132
- Dimensions: 12 x 11
Bedroom 4
- Level: Lower
- Area: 140
- Dimensions: 14 x 10
Bathroom
- Features: Master Bedroom Bath: Full, Master Bedroom Bath, Master Bedroom Bath: Walk-In Shower
Kitchen
- Level: Main
- Area: 110
- Dimensions: 11 x 10
Living room
- Level: Main
- Area: 252
- Dimensions: 18 x 14
Heating
- Natural Gas, Forced Air
Cooling
- Central Air
Appliances
- Included: Range/Oven, Refrigerator, Dishwasher, Microwave, Disposal, Washer, Dryer
Features
- Walk-In Closet(s), Cathedral/vaulted ceiling, High Speed Internet, Pantry
- Flooring: Wood or Sim.Wood Floors
- Basement: Full,Exposed,Full Size Windows,Partially Finished,Sump Pump,Concrete
Interior area
- Total structure area: 2,404
- Total interior livable area: 2,404 sqft
- Finished area above ground: 1,544
- Finished area below ground: 860
Property
Parking
- Total spaces: 2
- Parking features: 2 Car, Attached, Garage Door Opener
- Attached garage spaces: 2
Features
- Levels: One
- Stories: 1
- Patio & porch: Deck
Lot
- Size: 0.31 Acres
Details
- Parcel number: 071228280121
- Zoning: Res
- Special conditions: Arms Length
Construction
Type & style
- Home type: SingleFamily
- Architectural style: Ranch
- Property subtype: Single Family Residence
Materials
- Vinyl Siding, Brick
Condition
- 21+ Years
- New construction: No
- Year built: 1996
Utilities & green energy
- Sewer: Public Sewer
- Water: Public
Community & neighborhood
Location
- Region: Deerfield
- Municipality: Deerfield
Price history
| Date | Event | Price |
|---|---|---|
| 12/5/2025 | Sold | $435,000$181/sqft |
Source: | ||
| 11/1/2025 | Contingent | $435,000$181/sqft |
Source: | ||
| 9/17/2025 | Price change | $435,000-1.1%$181/sqft |
Source: | ||
| 8/21/2025 | Listed for sale | $440,000+8.6%$183/sqft |
Source: | ||
| 5/17/2024 | Sold | $405,000+1.3%$168/sqft |
Source: | ||
Public tax history
| Year | Property taxes | Tax assessment |
|---|---|---|
| 2024 | $4,494 -1.8% | $236,100 |
| 2023 | $4,578 +10.1% | $236,100 +0.2% |
| 2022 | $4,157 -1% | $235,700 |
Find assessor info on the county website
Neighborhood: 53531
Nearby schools
GreatSchools rating
- 8/10Deerfield Elementary SchoolGrades: PK-6Distance: 0.2 mi
- 6/10Deerfield Middle SchoolGrades: 7-8Distance: 0.3 mi
- 4/10Deerfield High SchoolGrades: 9-12Distance: 0.3 mi
Schools provided by the listing agent
- Elementary: Deerfield
- Middle: Deerfield
- High: Deerfield
- District: Deerfield
Source: WIREX MLS. This data may not be complete. We recommend contacting the local school district to confirm school assignments for this home.

Get pre-qualified for a loan
At Zillow Home Loans, we can pre-qualify you in as little as 5 minutes with no impact to your credit score.An equal housing lender. NMLS #10287.
Sell for more on Zillow
Get a free Zillow Showcase℠ listing and you could sell for .
$431,100
2% more+ $8,622
With Zillow Showcase(estimated)
$439,722