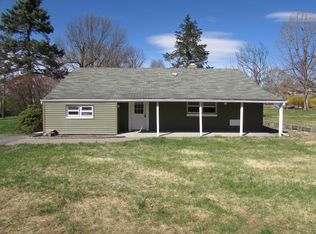Absolutely outstanding treasure of a home. Built from scratch in 1949, it was originally a horse farm. Impeccable landscaping, so many rooms, a full bar in the basement, a second kitchen, lots of space for extended family and friends! Private, quiet street, charming home with lots of character. Brick construction on sprawling acreage, this home is plucked right out of 1950. Pristine landscaping, thoughtful touches, and vintage charm make this an absolute must-see. 1.5 acres of private, beautiful land, three full bathrooms (tiled! colorful!), and *at least* four bedrooms, full dry bar in the basement, as well as a second kitchen... Room for offices, studios, play rooms, you name it! 15 spacious rooms are tucked tastefully into this handsome Cape Cod.I've never seen a house quite like this one before, come take a look so you can say the same!
This property is off market, which means it's not currently listed for sale or rent on Zillow. This may be different from what's available on other websites or public sources.
