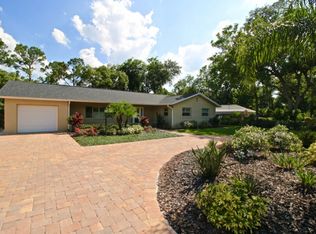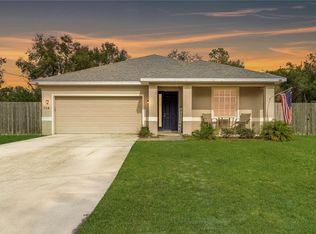Sold for $625,000 on 05/31/24
$625,000
100 Palm Rd, Debary, FL 32713
4beds
2,646sqft
Single Family Residence
Built in 1996
0.61 Acres Lot
$612,500 Zestimate®
$236/sqft
$4,100 Estimated rent
Home value
$612,500
$570,000 - $662,000
$4,100/mo
Zestimate® history
Loading...
Owner options
Explore your selling options
What's special
Welcome to 100 Palm Road where you can bring ALL your toys to this stunning and updated 2600 sq ft 4 bedroom, 3 bathroom NO HOA home! As you enter, you'll be greeted with a spacious open, split floor plan with vaulted ceilings, brand new Luxury Vinyl Planking throughout, newly remodeled eat in kitchen with Quartzite counters, soft-close drawers and doors, stainless steel appliances with a double oven and plenty of surrounding living space to entertain! This home also offers double master bedrooms with en suite bathrooms and French doors to the lanai, two additional bedrooms, a guest (pool) bathroom with a door to the lanai and a large bonus room with French doors. The laundry room has been updated and includes a utility sink and extra-large capacity washer and dryer. This property offers indoor/outdoor living with a pool and spa with a new screen enclosure. This half an acre+ fenced land boasts a new 30 x 40 ft enclosed, insulated workshop on a concrete slab with electricity (100-amp service with copper wiring), (2) 12 ft x 12 ft rolling doors, 1 (8) ft rear rolling door and an attached 12 ft x 40 ft lean to, also on a concrete slab. Perfect for RVs, boats, vehicles, motorcycles etc. Other notable features include new granite countertops in all bathrooms, Culligan dual water softener system with reverse osmosis for kitchen sink and refrigerator line, new hot water heater, alarm system with sensors on all doors and windows, Nest camera on driveways (2), Ring camera doorbells (2), keypad garage entry, Nest thermostats, newer well pump with large tank, sprinkler system with new control box, new automatic pool cleaner, pool safety gates, gutters and solar lights on fence caps and front walkway. This home is located minutes from I-4, 417 and Sunrail and just a short drive to shopping, dining, the beaches and local attractions. Property has been appraised and listing price is below appraised value. This house has everything….all it’s missing is you! Schedule your private showing today!
Zillow last checked: 8 hours ago
Listing updated: June 03, 2024 at 07:23am
Listing Provided by:
Joseph Connolly 631-365-6085,
CENTURY 21 ALTON CLARK 407-636-4637
Bought with:
Michelle Sweeney, 676188
MARKET CONNECT REALTY LLC
Source: Stellar MLS,MLS#: O6186738 Originating MLS: Orlando Regional
Originating MLS: Orlando Regional

Facts & features
Interior
Bedrooms & bathrooms
- Bedrooms: 4
- Bathrooms: 3
- Full bathrooms: 3
Other
- Features: Ceiling Fan(s), En Suite Bathroom, Exhaust Fan, Walk-In Closet(s)
- Level: First
- Dimensions: 10x11
Primary bedroom
- Features: Built-In Shower Bench, Ceiling Fan(s), En Suite Bathroom, Exhaust Fan, Makeup/Vanity Space, Water Closet/Priv Toilet, Walk-In Closet(s)
- Level: First
- Dimensions: 14x15
Bedroom 3
- Features: Ceiling Fan(s), Walk-In Closet(s)
- Level: First
- Dimensions: 14x10
Bedroom 4
- Features: Ceiling Fan(s), Walk-In Closet(s)
- Level: First
- Dimensions: 13x9
Bonus room
- Features: Ceiling Fan(s), No Closet
- Level: First
- Dimensions: 13x6
Great room
- Features: Ceiling Fan(s)
- Level: First
Kitchen
- Features: Breakfast Bar, Built-In Shelving, Exhaust Fan
- Level: First
- Dimensions: 22x11
Laundry
- Level: First
- Dimensions: 15x9
Living room
- Features: Ceiling Fan(s)
- Level: First
- Dimensions: 21x14
Heating
- Central, Electric, Heat Pump, Zoned
Cooling
- Central Air, Zoned
Appliances
- Included: Cooktop, Dishwasher, Disposal, Dryer, Electric Water Heater, Microwave, Range, Range Hood, Refrigerator, Washer
- Laundry: Inside, Laundry Room
Features
- Ceiling Fan(s), Eating Space In Kitchen, High Ceilings, Kitchen/Family Room Combo, L Dining, Living Room/Dining Room Combo, Open Floorplan, Primary Bedroom Main Floor, Thermostat, Vaulted Ceiling(s), Walk-In Closet(s)
- Flooring: Luxury Vinyl
- Doors: French Doors
- Has fireplace: No
- Common walls with other units/homes: Corner Unit
Interior area
- Total structure area: 3,726
- Total interior livable area: 2,646 sqft
Property
Parking
- Total spaces: 5
- Parking features: Converted Garage, Covered, Driveway, Garage Door Opener, Golf Cart Garage, Golf Cart Parking, Guest, Oversized, Parking Pad, RV Carport, RV Garage, RV Access/Parking, Workshop in Garage
- Attached garage spaces: 2
- Carport spaces: 3
- Covered spaces: 5
- Has uncovered spaces: Yes
Features
- Levels: One
- Stories: 1
- Patio & porch: Covered, Enclosed, Front Porch, Patio, Porch, Rear Porch, Screened
- Exterior features: Irrigation System, Lighting, Private Mailbox, Storage
- Has private pool: Yes
- Pool features: Gunite, In Ground, Lighting, Screen Enclosure
- Has spa: Yes
- Spa features: In Ground
- Fencing: Vinyl
- Has view: Yes
- View description: Pool, Trees/Woods
Lot
- Size: 0.61 Acres
- Features: Cleared, Corner Lot, Landscaped, Level, Oversized Lot
Details
- Additional structures: RV/Boat Storage, Other, Shed(s), Storage, Workshop
- Parcel number: 34183044000440
- Zoning: 999
- Special conditions: None
Construction
Type & style
- Home type: SingleFamily
- Property subtype: Single Family Residence
Materials
- Brick
- Foundation: Slab
- Roof: Shingle
Condition
- Completed
- New construction: No
- Year built: 1996
Utilities & green energy
- Sewer: Private Sewer, Septic Tank
- Water: Private, Well
- Utilities for property: Cable Connected, Electricity Connected, Phone Available
Community & neighborhood
Location
- Region: Debary
- Subdivision: PLANTATION ESTS UNIT 34
HOA & financial
HOA
- Has HOA: No
Other fees
- Pet fee: $0 monthly
Other financial information
- Total actual rent: 0
Other
Other facts
- Listing terms: Cash,Conventional,FHA,VA Loan
- Ownership: Fee Simple
- Road surface type: Asphalt
Price history
| Date | Event | Price |
|---|---|---|
| 5/31/2024 | Sold | $625,000-3.1%$236/sqft |
Source: | ||
| 5/7/2024 | Pending sale | $645,000$244/sqft |
Source: | ||
| 3/16/2024 | Listed for sale | $645,000+4.9%$244/sqft |
Source: | ||
| 8/13/2023 | Listing removed | -- |
Source: | ||
| 8/6/2023 | Price change | $615,000-1.6%$232/sqft |
Source: | ||
Public tax history
| Year | Property taxes | Tax assessment |
|---|---|---|
| 2024 | $3,763 +5.2% | $257,096 +3% |
| 2023 | $3,578 +24.7% | $249,608 +23.9% |
| 2022 | $2,868 | $201,405 +3% |
Find assessor info on the county website
Neighborhood: 32713
Nearby schools
GreatSchools rating
- 6/10Enterprise Elementary SchoolGrades: PK-5Distance: 1.4 mi
- 4/10River Springs Middle SchoolGrades: 6-8Distance: 4.7 mi
- 5/10University High SchoolGrades: 9-12Distance: 4 mi
Schools provided by the listing agent
- Elementary: Enterprise Elem
- Middle: River Springs Middle School
- High: University High School-VOL
Source: Stellar MLS. This data may not be complete. We recommend contacting the local school district to confirm school assignments for this home.

Get pre-qualified for a loan
At Zillow Home Loans, we can pre-qualify you in as little as 5 minutes with no impact to your credit score.An equal housing lender. NMLS #10287.
Sell for more on Zillow
Get a free Zillow Showcase℠ listing and you could sell for .
$612,500
2% more+ $12,250
With Zillow Showcase(estimated)
$624,750
