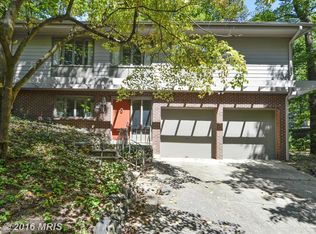Sold for $824,000
$824,000
100 Parkside Rd, Silver Spring, MD 20910
3beds
1,771sqft
Single Family Residence
Built in 1948
9,368 Square Feet Lot
$827,900 Zestimate®
$465/sqft
$3,271 Estimated rent
Home value
$827,900
$762,000 - $902,000
$3,271/mo
Zestimate® history
Loading...
Owner options
Explore your selling options
What's special
June 8th Open House cancelled as a strong offer has been accepted! Apologies to those hoping to attend. Tucked beneath a vaulted canopy of mature trees and surrounded by the gentle melody of birdsong, this spacious multi-level home is a peaceful retreat just steps from the Sligo Creek bike trail and walking distance to downtown Takoma Park and local favorites like La Casita on Piney Branch. Inside, the home has been beautifully refreshed—freshly painted throughout, with re-sanded and stained hardwood floors that bring warmth and character to the main level. The open living and dining areas are bathed in dappled natural light, streaming through large windows that frame the surrounding greenery. The kitchen features generous built-in storage and flows into a cozy family room at the back of the house, where picture windows offer serene views of the treetops and creek—making the space feel like a treehouse. Step outside onto the large back patio, freshly landscaped and perfect for relaxing or entertaining beneath the swaying branches. Upstairs, the primary suite offers a private sanctuary with a large closet and access to a freshly refinished private deck, where you can soak in the tranquil views and birdsong with your morning coffee. A second generously sized bedroom and full hall bath complete the upper level. The finished lower level includes brand-new LVT flooring, a spacious rec room, an additional bedroom, full bath, and dedicated laundry space—with interior access to the attached garage for everyday ease. Whether you’re drawn by the natural setting, the light-filled spaces, or the thoughtful updates, 100 Parkside Rd offers something special: a home that lives in harmony with its surroundings—peaceful, practical, and full of possibility.
Zillow last checked: 8 hours ago
Listing updated: January 20, 2026 at 10:02am
Listed by:
Phillip Allen 301-807-5045,
Corcoran McEnearney
Bought with:
DARNELL EATON, 674716
CENTURY 21 New Millennium
Stephen Gabauer, SP200205169
CENTURY 21 New Millennium
Source: Bright MLS,MLS#: MDMC2181958
Facts & features
Interior
Bedrooms & bathrooms
- Bedrooms: 3
- Bathrooms: 2
- Full bathrooms: 2
Basement
- Area: 791
Heating
- Forced Air, Natural Gas
Cooling
- Central Air, Electric
Appliances
- Included: Gas Water Heater
Features
- Basement: Partial
- Number of fireplaces: 1
Interior area
- Total structure area: 2,142
- Total interior livable area: 1,771 sqft
- Finished area above ground: 1,351
- Finished area below ground: 420
Property
Parking
- Total spaces: 1
- Parking features: Garage Door Opener, Garage Faces Front, Asphalt, Attached
- Attached garage spaces: 1
- Has uncovered spaces: Yes
Accessibility
- Accessibility features: None
Features
- Levels: Two
- Stories: 2
- Pool features: None
Lot
- Size: 9,368 sqft
Details
- Additional structures: Above Grade, Below Grade
- Parcel number: 161301053446
- Zoning: R60
- Special conditions: Standard
Construction
Type & style
- Home type: SingleFamily
- Architectural style: Colonial
- Property subtype: Single Family Residence
Materials
- Frame
- Foundation: Block
Condition
- New construction: No
- Year built: 1948
Utilities & green energy
- Sewer: Public Sewer
- Water: Public
Community & neighborhood
Location
- Region: Silver Spring
- Subdivision: Sligo Park Hills
Other
Other facts
- Listing agreement: Exclusive Right To Sell
- Ownership: Fee Simple
Price history
| Date | Event | Price |
|---|---|---|
| 7/7/2025 | Sold | $824,000+3%$465/sqft |
Source: | ||
| 6/8/2025 | Contingent | $799,999$452/sqft |
Source: | ||
| 6/6/2025 | Price change | $799,999-5.8%$452/sqft |
Source: | ||
| 5/20/2025 | Listed for sale | $849,000+30.6%$479/sqft |
Source: | ||
| 8/24/2019 | Listing removed | $2,800$2/sqft |
Source: TTR Sotheby's International Realty #MDMC672690 Report a problem | ||
Public tax history
| Year | Property taxes | Tax assessment |
|---|---|---|
| 2025 | $9,179 +18% | $726,233 +7.5% |
| 2024 | $7,780 -0.1% | $675,800 |
| 2023 | $7,787 +4.4% | $675,800 |
Find assessor info on the county website
Neighborhood: Sligo Park Hills
Nearby schools
GreatSchools rating
- 4/10East Silver Spring Elementary SchoolGrades: PK-5Distance: 0.5 mi
- 8/10Takoma Park Middle SchoolGrades: 6-8Distance: 0.3 mi
- 7/10Montgomery Blair High SchoolGrades: 9-12Distance: 2.1 mi
Schools provided by the listing agent
- Elementary: East Silver Spring
- Middle: Takoma Park
- High: Montgomery Blair
- District: Montgomery County Public Schools
Source: Bright MLS. This data may not be complete. We recommend contacting the local school district to confirm school assignments for this home.

Get pre-qualified for a loan
At Zillow Home Loans, we can pre-qualify you in as little as 5 minutes with no impact to your credit score.An equal housing lender. NMLS #10287.
