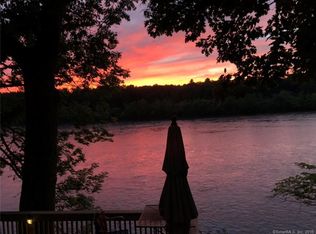Sold for $375,000
$375,000
100 Parsons Road, Enfield, CT 06082
3beds
1,592sqft
Single Family Residence
Built in 1990
0.5 Acres Lot
$387,600 Zestimate®
$236/sqft
$2,552 Estimated rent
Home value
$387,600
$353,000 - $426,000
$2,552/mo
Zestimate® history
Loading...
Owner options
Explore your selling options
What's special
Are you looking for a home with updates, great space, and water views? This well-maintained 3 Bed, 2.5 Bath Cape is the home for you! Overlooking the CT River, the open floor plan makes all your entertaining easy as the first floor transitions smoothly between the spacious living room and updated eat-in kitchen, keeping all your guests connected and the conversation flowing. Additionally, your Winter gatherings will be enhanced by the warmth of the comforting pellet stove! This level is completed by a convenient 1/2 bath and a FIRST FLOOR PRIMARY SUITE! The upstairs has two ample bedrooms (one with a very unique vanity/dressing room/walk-in closet) and a second FULL bath . If storage is needed, the basement can easily meet this need while providing an additional 400+ sq. ft. of gathering space that could function nicely as a home office, second family room or exercise space. Outside, the professionally landscaped yard with its comfortable deck, magnificent plantings and convenient gardening beds makes the perfect space to host your celebrations or simply unwind and watch the river flow by! Major updates include: Boiler 2015 - Roof, windows, Vinyl shakes and upstairs bath (all 2016) - Wood flooring 2017 - New appliances 2020 - Pellet stove 2022 - Well pump 2023, Make your showing appointment TODAY to see ALL this great home has to offer!
Zillow last checked: 8 hours ago
Listing updated: June 04, 2025 at 06:11am
Listed by:
Bill M. Fiore 413-575-2297,
William Raveis Real Estate 413-565-2111
Bought with:
Sara Etienne, RES.0765583
eXp Realty
Source: Smart MLS,MLS#: 24091118
Facts & features
Interior
Bedrooms & bathrooms
- Bedrooms: 3
- Bathrooms: 3
- Full bathrooms: 2
- 1/2 bathrooms: 1
Primary bedroom
- Features: Ceiling Fan(s), Full Bath, Tub w/Shower, Walk-In Closet(s), Wide Board Floor
- Level: Main
Bedroom
- Features: Ceiling Fan(s), Wall/Wall Carpet
- Level: Upper
Bedroom
- Features: Dressing Room, Walk-In Closet(s), Wall/Wall Carpet
- Level: Upper
Bathroom
- Level: Main
Bathroom
- Features: Stall Shower, Tile Floor
- Level: Upper
Kitchen
- Features: Ceiling Fan(s), Dining Area, Pantry, Tile Floor
- Level: Main
Living room
- Features: Ceiling Fan(s), Pellet Stove, Wide Board Floor
- Level: Main
Heating
- Baseboard, Hot Water, Oil
Cooling
- None
Appliances
- Included: Electric Range, Microwave, Refrigerator, Dishwasher, Disposal, Washer, Dryer, Water Heater
- Laundry: Lower Level
Features
- Basement: Full,Storage Space,Interior Entry
- Attic: None
- Has fireplace: No
Interior area
- Total structure area: 1,592
- Total interior livable area: 1,592 sqft
- Finished area above ground: 1,592
Property
Parking
- Total spaces: 4
- Parking features: None, Off Street
Features
- Patio & porch: Deck
- Exterior features: Rain Gutters, Garden
- Has view: Yes
- View description: Water
- Has water view: Yes
- Water view: Water
- Waterfront features: Seasonal
Lot
- Size: 0.50 Acres
- Features: Level, Landscaped
Details
- Additional structures: Shed(s)
- Parcel number: 528429
- Zoning: R44
Construction
Type & style
- Home type: SingleFamily
- Architectural style: Cape Cod
- Property subtype: Single Family Residence
Materials
- Vinyl Siding
- Foundation: Concrete Perimeter
- Roof: Asphalt
Condition
- New construction: No
- Year built: 1990
Utilities & green energy
- Sewer: Public Sewer
- Water: Private
Community & neighborhood
Location
- Region: Enfield
Price history
| Date | Event | Price |
|---|---|---|
| 6/4/2025 | Sold | $375,000+7.2%$236/sqft |
Source: | ||
| 5/11/2025 | Pending sale | $349,900$220/sqft |
Source: | ||
| 5/9/2025 | Listed for sale | $349,900+9.3%$220/sqft |
Source: | ||
| 7/14/2023 | Sold | $320,000+0%$201/sqft |
Source: | ||
| 5/8/2023 | Listed for sale | $319,900+33.3%$201/sqft |
Source: | ||
Public tax history
| Year | Property taxes | Tax assessment |
|---|---|---|
| 2025 | $6,183 +2.8% | $176,700 |
| 2024 | $6,017 +0.8% | $176,700 |
| 2023 | $5,972 +10.1% | $176,700 |
Find assessor info on the county website
Neighborhood: Thompsonville
Nearby schools
GreatSchools rating
- NAEnfield Street SchoolGrades: K-2Distance: 0.6 mi
- 5/10John F. Kennedy Middle SchoolGrades: 6-8Distance: 2.4 mi
- 5/10Enfield High SchoolGrades: 9-12Distance: 0.6 mi

Get pre-qualified for a loan
At Zillow Home Loans, we can pre-qualify you in as little as 5 minutes with no impact to your credit score.An equal housing lender. NMLS #10287.
