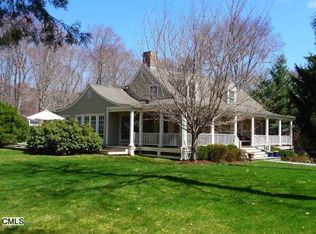Sold for $3,595,000
$3,595,000
100 Pembroke Road, Darien, CT 06820
6beds
5,526sqft
Single Family Residence
Built in 1950
1.82 Acres Lot
$4,440,500 Zestimate®
$651/sqft
$22,586 Estimated rent
Home value
$4,440,500
$4.04M - $4.93M
$22,586/mo
Zestimate® history
Loading...
Owner options
Explore your selling options
What's special
Stunning renovated Colonial in premier location on sprawling 1.8 acres. With its sophisticated and classically renovated interiors this home is flooded with natural light has it all. 6 bedrooms, 5 and a half bathrooms offer flexible space for in law suite, home office or gym. The gracious entry greets you with an open foyer leading to the formal living room with fireplace and French doors to a beautiful patio overlooking the professionally landscaped yard. The Chefs kitchen opens to the generous family room with bench seating for casual dining. The library is appointed with bookcases and fireplace, the dining room has a dry bar, fireplace, and French doors to the patio. First floor bedroom suite offers flexibility. Upstairs you will find a Primary suite with large closets, built in dressers, beautiful bathroom and balcony overlooking the backyard. 3 additional bedrooms, one en suite, and two jack and jill complete the second level. The third floor offers a space for a playroom and the lower level has a bedroom with full bath! Whether you're looking for a spacious and comfortable living space or a backdrop for grand-scale entertaining, this property has it all. Don't miss your chance to make this beautiful home your own!
Zillow last checked: 8 hours ago
Listing updated: March 23, 2023 at 09:31am
Listed by:
Lynne Somerville 203-984-9040,
Compass Connecticut, LLC 203-423-3100
Bought with:
Rachel Walsh, RES.0751748
Compass Connecticut, LLC
Source: Smart MLS,MLS#: 170548817
Facts & features
Interior
Bedrooms & bathrooms
- Bedrooms: 6
- Bathrooms: 6
- Full bathrooms: 5
- 1/2 bathrooms: 1
Primary bedroom
- Features: Balcony/Deck, Double-Sink, Full Bath, Hardwood Floor
- Level: Upper
- Area: 294 Square Feet
- Dimensions: 14 x 21
Bedroom
- Features: Full Bath, Hardwood Floor
- Level: Upper
- Area: 198 Square Feet
- Dimensions: 11 x 18
Bedroom
- Features: Hardwood Floor, Jack & Jill Bath
- Level: Upper
- Area: 210 Square Feet
- Dimensions: 15 x 14
Bedroom
- Features: Hardwood Floor, Jack & Jill Bath
- Level: Upper
- Area: 210 Square Feet
- Dimensions: 15 x 14
Bedroom
- Features: Full Bath, Hardwood Floor
- Level: Main
- Area: 247 Square Feet
- Dimensions: 13 x 19
Bedroom
- Features: Full Bath
- Level: Lower
- Area: 234 Square Feet
- Dimensions: 18 x 13
Dining room
- Features: Dry Bar, Fireplace, French Doors, Hardwood Floor
- Level: Main
- Area: 285 Square Feet
- Dimensions: 15 x 19
Family room
- Features: Hardwood Floor
- Level: Main
- Area: 546 Square Feet
- Dimensions: 26 x 21
Kitchen
- Features: Hardwood Floor, Kitchen Island, Pantry
- Level: Main
- Area: 285 Square Feet
- Dimensions: 15 x 19
Library
- Features: Bookcases, Fireplace, Hardwood Floor
- Level: Main
- Area: 285 Square Feet
- Dimensions: 15 x 19
Living room
- Features: Fireplace, French Doors, Hardwood Floor
- Level: Main
- Area: 520 Square Feet
- Dimensions: 20 x 26
Rec play room
- Features: Hardwood Floor
- Level: Upper
- Area: 240 Square Feet
- Dimensions: 12 x 20
Heating
- Forced Air, Propane
Cooling
- Central Air
Appliances
- Included: Gas Range, Oven, Microwave, Refrigerator, Dishwasher, Washer, Dryer, Water Heater
- Laundry: Upper Level, Mud Room
Features
- Entrance Foyer, Wired for Sound
- Doors: French Doors
- Basement: Full,Partially Finished,Liveable Space
- Attic: Walk-up,Partially Finished,Storage
- Number of fireplaces: 3
Interior area
- Total structure area: 5,526
- Total interior livable area: 5,526 sqft
- Finished area above ground: 5,526
Property
Parking
- Total spaces: 2
- Parking features: Attached, Private, Paved, Asphalt
- Attached garage spaces: 2
- Has uncovered spaces: Yes
Features
- Patio & porch: Patio
- Exterior features: Rain Gutters, Underground Sprinkler
- Waterfront features: Beach Access
Lot
- Size: 1.82 Acres
- Features: Level
Details
- Parcel number: 102678
- Zoning: R2
Construction
Type & style
- Home type: SingleFamily
- Architectural style: Colonial
- Property subtype: Single Family Residence
Materials
- Wood Siding
- Foundation: Block, Concrete Perimeter
- Roof: Shingle
Condition
- New construction: No
- Year built: 1950
Utilities & green energy
- Sewer: Septic Tank
- Water: Well
Community & neighborhood
Security
- Security features: Security System
Location
- Region: Darien
Price history
| Date | Event | Price |
|---|---|---|
| 3/22/2023 | Sold | $3,595,000$651/sqft |
Source: | ||
| 2/9/2023 | Contingent | $3,595,000$651/sqft |
Source: | ||
| 2/6/2023 | Listed for sale | $3,595,000+8.1%$651/sqft |
Source: | ||
| 8/23/2021 | Sold | $3,327,000+1%$602/sqft |
Source: | ||
| 6/12/2021 | Contingent | $3,295,000$596/sqft |
Source: | ||
Public tax history
| Year | Property taxes | Tax assessment |
|---|---|---|
| 2025 | $32,417 +5.4% | $2,094,120 |
| 2024 | $30,763 +23.2% | $2,094,120 +47.7% |
| 2023 | $24,972 +2.2% | $1,418,060 |
Find assessor info on the county website
Neighborhood: 06820
Nearby schools
GreatSchools rating
- 9/10Ox Ridge Elementary SchoolGrades: PK-5Distance: 0.5 mi
- 9/10Middlesex Middle SchoolGrades: 6-8Distance: 2.5 mi
- 10/10Darien High SchoolGrades: 9-12Distance: 1.7 mi
Schools provided by the listing agent
- Elementary: Ox Ridge
- High: Darien
Source: Smart MLS. This data may not be complete. We recommend contacting the local school district to confirm school assignments for this home.
Sell with ease on Zillow
Get a Zillow Showcase℠ listing at no additional cost and you could sell for —faster.
$4,440,500
2% more+$88,810
With Zillow Showcase(estimated)$4,529,310
