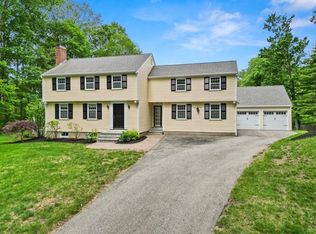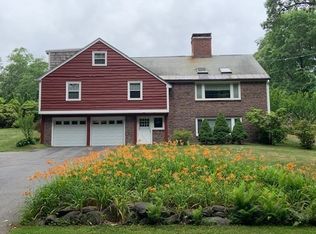Sold for $711,000
$711,000
100 Perkins Row, Topsfield, MA 01983
4beds
1,908sqft
Single Family Residence
Built in 1959
0.94 Acres Lot
$929,900 Zestimate®
$373/sqft
$4,230 Estimated rent
Home value
$929,900
$865,000 - $1.00M
$4,230/mo
Zestimate® history
Loading...
Owner options
Explore your selling options
What's special
It’s easy to see why this spacious Colonial w/ 4 bedrooms, 2.5 bathrooms & charming, screened breezeway is the quintessential image of “home”. Set back from the road on a picturesque lot surrounded by mature trees, this residence has much to offer today and tomorrow. An easy-flow floor plan w/ hardwood flooring throughout ensures comfortable daily living & entertaining. A fireplace in the front-to-back living room is a delightful focal point & a sizable dining room has glass sliders to a deck & roomy yard. Substantial counter and cabinet space are highlights in a wide galley-like kitchen. 1st floor laundry facilities and spacious office are convenient, practical amenities. Upstairs four well appointed bedrooms w/ spacious closets, especially the main bedroom & en suite bath w/ step-in shower. Expansion potential in fantastic walk-up attic! Just bring your imagination. Bonus: 2-car garage & heated lower level! Your new “home” is calling. New septic to be installed!
Zillow last checked: 8 hours ago
Listing updated: January 05, 2024 at 12:03pm
Listed by:
Andrea O'Reilly 617-827-0532,
Keller Williams Realty Evolution 978-887-3995
Bought with:
Jessica Sebastian
Senne
Source: MLS PIN,MLS#: 73183336
Facts & features
Interior
Bedrooms & bathrooms
- Bedrooms: 4
- Bathrooms: 3
- Full bathrooms: 2
- 1/2 bathrooms: 1
- Main level bathrooms: 1
Primary bedroom
- Features: Bathroom - Full, Walk-In Closet(s), Flooring - Hardwood
- Level: Second
- Area: 240
- Dimensions: 20 x 12
Bedroom 2
- Features: Closet, Flooring - Hardwood
- Level: Second
- Area: 156
- Dimensions: 13 x 12
Bedroom 3
- Features: Closet, Flooring - Hardwood
- Level: Second
- Area: 144
- Dimensions: 12 x 12
Bedroom 4
- Features: Closet, Flooring - Hardwood
- Level: Second
- Area: 156
- Dimensions: 13 x 12
Primary bathroom
- Features: Yes
Bathroom 1
- Features: Bathroom - Half, Flooring - Stone/Ceramic Tile
- Level: First
- Area: 21
- Dimensions: 7 x 3
Bathroom 2
- Features: Bathroom - Full, Bathroom - Tiled With Tub & Shower, Flooring - Stone/Ceramic Tile
- Level: Main,Second
- Area: 40
- Dimensions: 8 x 5
Bathroom 3
- Features: Bathroom - Full, Bathroom - With Shower Stall, Flooring - Stone/Ceramic Tile
- Level: Second
- Area: 40
- Dimensions: 8 x 5
Dining room
- Features: Flooring - Hardwood
- Level: Main,First
- Area: 144
- Dimensions: 12 x 12
Family room
- Features: Flooring - Concrete
- Level: Basement
- Area: 510
- Dimensions: 34 x 15
Kitchen
- Features: Flooring - Laminate
- Level: Main,First
- Area: 160
- Dimensions: 16 x 10
Living room
- Features: Flooring - Hardwood
- Level: Main,First
- Area: 276
- Dimensions: 23 x 12
Office
- Features: Closet, Flooring - Hardwood
- Level: Main
- Area: 144
- Dimensions: 12 x 12
Heating
- Baseboard, Oil
Cooling
- None
Appliances
- Included: Dishwasher, Microwave, Range, Refrigerator
- Laundry: First Floor
Features
- Closet, Office, Walk-up Attic
- Flooring: Tile, Hardwood, Flooring - Hardwood
- Has basement: No
- Number of fireplaces: 2
- Fireplace features: Family Room, Living Room
Interior area
- Total structure area: 1,908
- Total interior livable area: 1,908 sqft
Property
Parking
- Total spaces: 6
- Parking features: Attached, Paved Drive, Off Street
- Attached garage spaces: 2
- Uncovered spaces: 4
Lot
- Size: 0.94 Acres
Details
- Parcel number: M:0051 B:0007 L:,3694948
- Zoning: IRA
Construction
Type & style
- Home type: SingleFamily
- Architectural style: Colonial
- Property subtype: Single Family Residence
Materials
- Frame
- Foundation: Concrete Perimeter
- Roof: Shingle
Condition
- Year built: 1959
Utilities & green energy
- Sewer: Private Sewer
- Water: Public
Community & neighborhood
Location
- Region: Topsfield
Other
Other facts
- Road surface type: Paved
Price history
| Date | Event | Price |
|---|---|---|
| 1/5/2024 | Sold | $711,000+5.5%$373/sqft |
Source: MLS PIN #73183336 Report a problem | ||
| 12/7/2023 | Contingent | $674,000$353/sqft |
Source: MLS PIN #73183336 Report a problem | ||
| 11/28/2023 | Listed for sale | $674,000$353/sqft |
Source: MLS PIN #73183336 Report a problem | ||
Public tax history
| Year | Property taxes | Tax assessment |
|---|---|---|
| 2025 | $11,120 -1.1% | $741,800 -3.1% |
| 2024 | $11,244 +11.5% | $765,400 +15.4% |
| 2023 | $10,081 | $663,200 |
Find assessor info on the county website
Neighborhood: 01983
Nearby schools
GreatSchools rating
- 8/10Steward Elementary SchoolGrades: PK-3Distance: 1.1 mi
- 5/10Masconomet Regional Middle SchoolGrades: 7-8Distance: 2.5 mi
- 9/10Masconomet Regional High SchoolGrades: 9-12Distance: 2.5 mi
Schools provided by the listing agent
- Elementary: Steward/Proctor
- Middle: Masconomet
- High: Masconomet
Source: MLS PIN. This data may not be complete. We recommend contacting the local school district to confirm school assignments for this home.
Get a cash offer in 3 minutes
Find out how much your home could sell for in as little as 3 minutes with a no-obligation cash offer.
Estimated market value$929,900
Get a cash offer in 3 minutes
Find out how much your home could sell for in as little as 3 minutes with a no-obligation cash offer.
Estimated market value
$929,900

