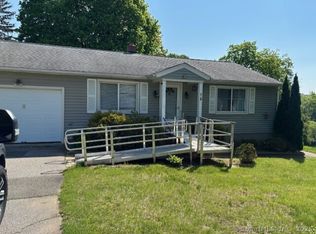Sold for $465,000
$465,000
100 Pleasant View Road, Thomaston, CT 06787
3beds
2,152sqft
Single Family Residence
Built in 1992
0.48 Acres Lot
$475,200 Zestimate®
$216/sqft
$2,936 Estimated rent
Home value
$475,200
$399,000 - $565,000
$2,936/mo
Zestimate® history
Loading...
Owner options
Explore your selling options
What's special
Highest and best offer by Monday, 9/8 at 5:00 pm. Welcome to 100 Pleasant View Road, a charming Farmhouse Colonial that perfectly blends New England character with modern updates. This 3-bedroom, 1.5-bath home offers over 2,100 square feet of comfortable living space on half acre, with a wrap-around front porch that immediately invites you in. Inside, you'll find a warm and welcoming atmosphere highlighted by an updated interior and a cozy propane fireplace, creating the perfect spot to gather on cooler evenings. The primary bedroom features a custom closet designed for both style and convenience, while a brand-new roof and recently stained exterior provide peace of mind for years to come. The Owens Corning finished lower level boasts a rec room with walkout sliders and possible 4th bedroom. Outdoor living truly shines here. A spacious back deck overlooks the yard and above-ground pool, ideal for summer entertaining, while a half basketball court adds space for play and recreation. The property is also wired for a generator, equipped with an invisible fence for pets, and includes a heated three-car garage for ample parking and storage. This thoughtfully maintained Farmhouse Colonial is move-in ready and designed for everyday comfort as well as entertaining. From relaxing mornings on the front porch to lively gatherings by the pool, 100 Pleasant View Road offers the lifestyle you've been waiting for in the heart of Thomaston. Property is being offered "as is". Agents related.
Zillow last checked: 8 hours ago
Listing updated: October 30, 2025 at 07:55pm
Listed by:
Terri Bernardo 203-592-9950,
Dave Jones Realty, LLC 203-758-0264,
Randall Allen 203-910-2616,
Dave Jones Realty, LLC
Bought with:
Julie Fedorovich, REB.0750063
Dave Jones Realty, LLC
Source: Smart MLS,MLS#: 24121453
Facts & features
Interior
Bedrooms & bathrooms
- Bedrooms: 3
- Bathrooms: 2
- Full bathrooms: 1
- 1/2 bathrooms: 1
Primary bedroom
- Features: Cathedral Ceiling(s), Walk-In Closet(s)
- Level: Upper
- Area: 182 Square Feet
- Dimensions: 13 x 14
Bedroom
- Level: Upper
- Area: 132 Square Feet
- Dimensions: 12 x 11
Bedroom
- Level: Upper
- Area: 132 Square Feet
- Dimensions: 12 x 11
Dining room
- Features: Sliders
- Level: Main
- Area: 117 Square Feet
- Dimensions: 9 x 13
Living room
- Features: Gas Log Fireplace
- Level: Main
- Area: 255 Square Feet
- Dimensions: 17 x 15
Office
- Level: Lower
- Area: 196 Square Feet
- Dimensions: 14 x 14
Rec play room
- Features: French Doors
- Level: Lower
- Area: 247 Square Feet
- Dimensions: 13 x 19
Heating
- Forced Air, Oil
Cooling
- Central Air
Appliances
- Included: Electric Cooktop, Oven, Microwave, Refrigerator, Dishwasher, Water Heater
- Laundry: Main Level
Features
- Central Vacuum, Open Floorplan
- Basement: Full,Finished
- Attic: Pull Down Stairs
- Number of fireplaces: 1
Interior area
- Total structure area: 2,152
- Total interior livable area: 2,152 sqft
- Finished area above ground: 1,712
- Finished area below ground: 440
Property
Parking
- Total spaces: 8
- Parking features: Attached, Driveway, Garage Door Opener, Paved
- Attached garage spaces: 3
- Has uncovered spaces: Yes
Features
- Patio & porch: Wrap Around, Deck
- Exterior features: Rain Gutters
- Has private pool: Yes
- Pool features: Above Ground
Lot
- Size: 0.48 Acres
- Features: Level, Sloped
Details
- Parcel number: 878260
- Zoning: RA15
Construction
Type & style
- Home type: SingleFamily
- Architectural style: Colonial
- Property subtype: Single Family Residence
Materials
- Cedar
- Foundation: Concrete Perimeter
- Roof: Asphalt
Condition
- New construction: No
- Year built: 1992
Utilities & green energy
- Sewer: Public Sewer
- Water: Well
Community & neighborhood
Security
- Security features: Security System
Community
- Community features: Library, Park, Playground
Location
- Region: Thomaston
Price history
| Date | Event | Price |
|---|---|---|
| 10/30/2025 | Sold | $465,000-0.9%$216/sqft |
Source: | ||
| 10/24/2025 | Pending sale | $469,000$218/sqft |
Source: | ||
| 9/3/2025 | Listed for sale | $469,000+200.6%$218/sqft |
Source: | ||
| 6/25/1996 | Sold | $156,000$72/sqft |
Source: Public Record Report a problem | ||
Public tax history
| Year | Property taxes | Tax assessment |
|---|---|---|
| 2025 | $7,325 +4.2% | $204,540 |
| 2024 | $7,028 +2.2% | $204,540 |
| 2023 | $6,879 +4.7% | $204,540 |
Find assessor info on the county website
Neighborhood: 06787
Nearby schools
GreatSchools rating
- 4/10Black Rock SchoolGrades: PK-3Distance: 0.2 mi
- 8/10Thomaston High SchoolGrades: 7-12Distance: 0.2 mi
- 4/10Thomaston Center SchoolGrades: 4-6Distance: 1.3 mi
Get pre-qualified for a loan
At Zillow Home Loans, we can pre-qualify you in as little as 5 minutes with no impact to your credit score.An equal housing lender. NMLS #10287.
Sell for more on Zillow
Get a Zillow Showcase℠ listing at no additional cost and you could sell for .
$475,200
2% more+$9,504
With Zillow Showcase(estimated)$484,704
