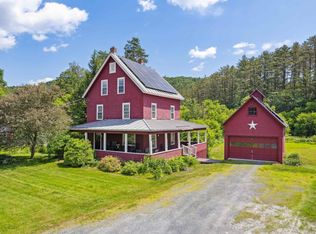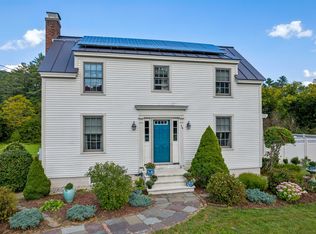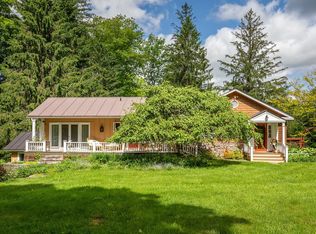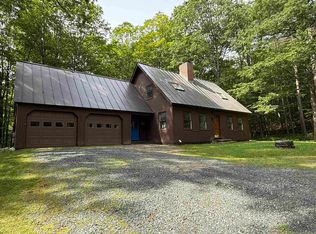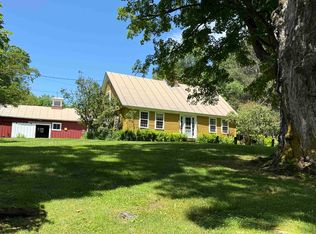Charming, Unique, and Ideally Located! Welcome to 100 Pomfret Road—a beautifully updated farmhouse set on four level, picturesque acres just a short walk from Mt. Tom, Billings Farm, and the heart of downtown Woodstock. This rare find blends timeless character with everyday convenience in a peaceful, brookside setting. Inside, you’ll find a sun-drenched home featuring four bedrooms, two full baths, a cozy living room with a fireplace, and an open-concept kitchen, dining, and family area—perfect for gathering and entertaining. The grounds are equally inviting, with mature landscaping, fruit trees, and ample space for gardening, play, or simply relaxing outdoors. A classic barn-style two-car garage offers abundant storage, with a spacious second level ready to be finished into a studio, guest suite, or office. Whether you’re hitting nearby hiking trails or skiing at Saskadena Six, this serene retreat is perfectly positioned to enjoy the best of Vermont in every season.
Active under contract
Listed by:
Keri Cole,
Williamson Group Sothebys Intl. Realty Cell:410-200-3536
$895,000
100 Pomfret Road, Woodstock, VT 05091
4beds
2,044sqft
Est.:
Single Family Residence
Built in 1930
4.1 Acres Lot
$829,800 Zestimate®
$438/sqft
$-- HOA
What's special
Sun-drenched homeAmple space for gardeningBeautifully updated farmhouseMature landscapingFruit trees
- 228 days |
- 79 |
- 0 |
Zillow last checked: 8 hours ago
Listing updated: January 02, 2026 at 07:48am
Listed by:
Keri Cole,
Williamson Group Sothebys Intl. Realty Cell:410-200-3536
Source: PrimeMLS,MLS#: 5044013
Facts & features
Interior
Bedrooms & bathrooms
- Bedrooms: 4
- Bathrooms: 3
- Full bathrooms: 2
- 1/2 bathrooms: 1
Heating
- Oil, Baseboard
Cooling
- None
Appliances
- Included: Dishwasher, Disposal, Dryer, Range Hood, Gas Range, Refrigerator, Washer
Features
- Primary BR w/ BA
- Flooring: Tile, Wood
- Basement: Concrete,Interior Stairs,Storage Space,Sump Pump,Interior Entry
- Number of fireplaces: 1
- Fireplace features: 1 Fireplace
Interior area
- Total structure area: 3,066
- Total interior livable area: 2,044 sqft
- Finished area above ground: 2,044
- Finished area below ground: 0
Property
Parking
- Total spaces: 2
- Parking features: Gravel
- Garage spaces: 2
Features
- Levels: Two
- Stories: 2
- Exterior features: Deck, Garden
- Waterfront features: Stream
- Frontage length: Road frontage: 271
Lot
- Size: 4.1 Acres
- Features: Level, Open Lot, Trail/Near Trail, Walking Trails, Near Country Club, Near Golf Course, Near Paths, Near Shopping, Near Skiing, Near Snowmobile Trails, Near School(s)
Details
- Additional structures: Barn(s)
- Parcel number: 78625011210
- Zoning description: Residential
Construction
Type & style
- Home type: SingleFamily
- Architectural style: Colonial
- Property subtype: Single Family Residence
Materials
- Wood Frame, Wood Siding
- Foundation: Concrete
- Roof: Standing Seam
Condition
- New construction: No
- Year built: 1930
Utilities & green energy
- Electric: Circuit Breakers
- Sewer: Private Sewer
- Utilities for property: Propane, Phone Available
Community & HOA
Location
- Region: Woodstock
Financial & listing details
- Price per square foot: $438/sqft
- Tax assessed value: $266,600
- Annual tax amount: $8,881
- Date on market: 6/1/2025
- Road surface type: Paved
Estimated market value
$829,800
$788,000 - $871,000
$4,222/mo
Price history
Price history
| Date | Event | Price |
|---|---|---|
| 9/23/2025 | Price change | $895,000-5.3%$438/sqft |
Source: | ||
| 6/1/2025 | Listed for sale | $945,000$462/sqft |
Source: | ||
Public tax history
Public tax history
| Year | Property taxes | Tax assessment |
|---|---|---|
| 2024 | -- | $266,600 |
| 2023 | -- | $266,600 |
| 2022 | -- | $266,600 |
Find assessor info on the county website
BuyAbility℠ payment
Est. payment
$5,261/mo
Principal & interest
$3471
Property taxes
$1477
Home insurance
$313
Climate risks
Neighborhood: 05091
Nearby schools
GreatSchools rating
- 8/10The Prosper Valley SchoolGrades: 5-6Distance: 1 mi
- 9/10Woodstock Senior Uhsd #4Grades: 7-12Distance: 2.1 mi
- 9/10Woodstock Elementary SchoolGrades: PK-4Distance: 1.3 mi
Schools provided by the listing agent
- Elementary: Woodstock Elementary School
- Middle: Woodstock Union Middle Sch
- High: Woodstock Senior UHSD #4
- District: Windsor Central
Source: PrimeMLS. This data may not be complete. We recommend contacting the local school district to confirm school assignments for this home.
- Loading
