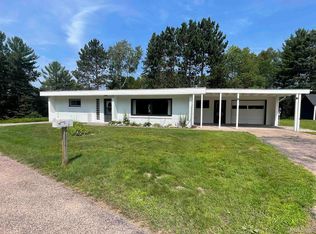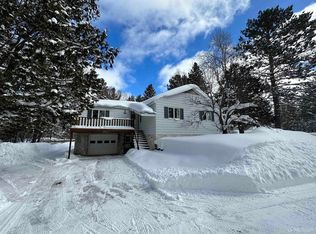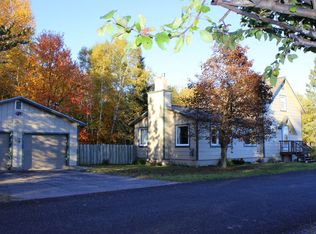Closed
$177,000
100 Poplar St, Ishpeming, MI 49849
2beds
1,364sqft
Single Family Residence
Built in 1955
10,018.8 Square Feet Lot
$147,000 Zestimate®
$130/sqft
$1,448 Estimated rent
Home value
$147,000
$118,000 - $175,000
$1,448/mo
Zestimate® history
Loading...
Owner options
Explore your selling options
What's special
Mid-century modern two-bedroom, one-bath home with updated kitchen. One level living with grade level entry...no steps here! The home is 1364 sq feet with spacious living space and a primary bedroom with space for a king size bed. Large mud room and laundry area. Newly painted exterior and resealed roof in July 2023. New boiler in 2018. New hot water heater in 2015. Flooring in living room, kitchen/dining, bathroom and primary bedroom was replaced in the past five years along with kitchen cabinets, counters and granite undermount sink. Additional features include a gas range and built-in dishwasher. Beautiful corner, double lot with fenced-in yard just needs a small section to be secure for pets and kids. Outside storage includes a 22' long lean-to behind the garage with cement floor and new 8x10' shed for extra storage. Both a front covered patio, carport and back patio give you lots of outdoor living options. One-car garage has direct access to mudroom for ease in bringing in groceries. All this and the perfect location on the north side of US41 at the end of a quiet street! Al Quaal trails and recreation area nearby along with access to snowmobile trails.
Zillow last checked: 8 hours ago
Listing updated: September 05, 2023 at 11:53am
Listed by:
SALLY STEEN 906-361-7703,
RE/MAX 1ST REALTY 906-225-1136
Bought with:
BRADLEY ARGALL, 6501400975
RE/MAX 1ST REALTY
Source: Upper Peninsula AOR,MLS#: 50116541 Originating MLS: Upper Peninsula Assoc of Realtors
Originating MLS: Upper Peninsula Assoc of Realtors
Facts & features
Interior
Bedrooms & bathrooms
- Bedrooms: 2
- Bathrooms: 1
- Full bathrooms: 1
- Main level bathrooms: 1
- Main level bedrooms: 2
Bedroom 1
- Level: Main
- Area: 182
- Dimensions: 14 x 13
Bedroom 2
- Level: Main
- Area: 100
- Dimensions: 10 x 10
Bathroom 1
- Level: Main
- Area: 42
- Dimensions: 6 x 7
Dining room
- Level: Main
- Area: 90
- Dimensions: 9 x 10
Kitchen
- Level: Main
- Area: 120
- Dimensions: 12 x 10
Living room
- Level: Main
- Area: 325
- Dimensions: 25 x 13
Heating
- Baseboard, Boiler, Natural Gas
Cooling
- None
Appliances
- Included: Dishwasher, Dryer, Range/Oven, Refrigerator, Washer, Gas Water Heater
- Laundry: Main Level
Features
- Flooring: Carpet, Vinyl
- Basement: None
- Has fireplace: No
- Fireplace features: None
Interior area
- Total structure area: 1,364
- Total interior livable area: 1,364 sqft
- Finished area above ground: 1,364
- Finished area below ground: 0
Property
Parking
- Total spaces: 3
- Parking features: 3 or More Spaces, Covered, Garage, Driveway, Attached, Direct Access
- Attached garage spaces: 1
- Has uncovered spaces: Yes
Features
- Levels: One
- Stories: 1
- Patio & porch: Patio
- Fencing: Fenced,Fence Owned
- Has view: Yes
- View description: Rural View
- Waterfront features: None
- Frontage type: Road
- Frontage length: 100
Lot
- Size: 10,018 sqft
- Dimensions: 100 x 100
- Features: Corner Lot, Platted, City Lot
Details
- Additional structures: Shed(s)
- Zoning: SR - Single Residential
- Zoning description: Residential
- Special conditions: Standard
Construction
Type & style
- Home type: SingleFamily
- Architectural style: Ranch
- Property subtype: Single Family Residence
Materials
- Block, Stucco
- Foundation: Slab
Condition
- New construction: No
- Year built: 1955
Utilities & green energy
- Electric: 100 Amp Service, Circuit Breakers
- Sewer: Public Sanitary
- Water: Public
- Utilities for property: Cable/Internet Avail., Cable Connected, Electricity Connected, Natural Gas Connected, Phone Available, Sewer Connected, Water Connected, Hard Line Internet, Internet Spectrum
Community & neighborhood
Location
- Region: Ishpeming
- Subdivision: None
Other
Other facts
- Listing terms: Cash,Conventional,FHA,VA Loan
- Ownership: Private
- Road surface type: Paved
Price history
| Date | Event | Price |
|---|---|---|
| 9/5/2023 | Sold | $177,000+1.2%$130/sqft |
Source: | ||
| 7/28/2023 | Contingent | $174,900$128/sqft |
Source: | ||
| 7/25/2023 | Listed for sale | $174,900$128/sqft |
Source: | ||
Public tax history
Tax history is unavailable.
Neighborhood: 49849
Nearby schools
GreatSchools rating
- 6/10Birchview SchoolGrades: PK-4Distance: 0.5 mi
- 4/10Ishpeming Middle SchoolGrades: 5-8Distance: 1.5 mi
- 6/10Ishpeming High SchoolGrades: 9-12Distance: 1.5 mi
Schools provided by the listing agent
- District: Ishpeming Public School District
Source: Upper Peninsula AOR. This data may not be complete. We recommend contacting the local school district to confirm school assignments for this home.
Get pre-qualified for a loan
At Zillow Home Loans, we can pre-qualify you in as little as 5 minutes with no impact to your credit score.An equal housing lender. NMLS #10287.


