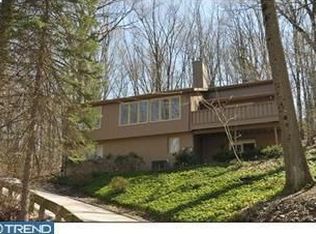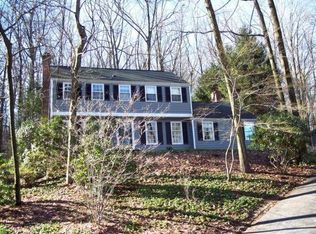Sold for $850,000
$850,000
100 Pugh Rd, Strafford, PA 19087
3beds
2,418sqft
Single Family Residence
Built in 1974
0.68 Acres Lot
$867,200 Zestimate®
$352/sqft
$4,059 Estimated rent
Home value
$867,200
$815,000 - $919,000
$4,059/mo
Zestimate® history
Loading...
Owner options
Explore your selling options
What's special
Tucked into the wooded serenity of one of Wayne’s most picturesque neighborhoods, 100 Pugh Road is a striking hillside residence that artfully blends contemporary architecture with a deep connection to nature. This custom home is the work of noted architect Paul L'Esperance. Surrounded by mature trees and lush landscaping, this thoughtfully designed home offers clean lines, flexible living spaces, and a peaceful backdrop for daily life. Inside, the expansive main living area is bathed in natural light, thanks to soaring ceilings, clerestory windows, and skylights. Anchoring the space is a sunken conversation pit beside a dramatic stone fireplace. This warm and inviting feature is a hallmark of Paul L'Esperance’s distinctive style. The adjacent dining area offers hillside views and opens to a wraparound deck—perfect for indoor-outdoor living. The updated kitchen features crisp white cabinetry and a bright breakfast nook overlooking the surrounding greenery. The primary suite is conveniently located on the main level, offering a spacious bedroom and a bright, private bath. A bonus space—ideal for an office, reading nook, or nursery—can be enclosed with pocket doors, and a private deck provides a quiet spot overlooking the hillside. Step outside to a generous main deck nestled among the treetops—ideal for morning coffee, evening wine, or simply enjoying the sounds of nature. Downstairs, the walk-out lower level offers even more flexibility with a large recreation room, two additional bedrooms, and a full bath—perfect for guests, a home office setup, or multigenerational living. A covered patio and a two-car garage complete the home. Located just 20 miles from Philadelphia and minutes from downtown Wayne’s boutiques, restaurants, and the SEPTA R5 line, this home offers the best of both worlds: a tranquil retreat with convenient access to everything. Add in its location within the award-winning Tredyffrin-Easttown School District, and you have a home that’s as practical as it is beautiful. A design-forward gem in a beautifully wooded corner of the Main Line—100 Pugh Road is ready to welcome you home.
Zillow last checked: 8 hours ago
Listing updated: September 26, 2025 at 05:02pm
Listed by:
Marion Dinofa 610-914-1144,
Compass RE,
Co-Listing Agent: Adam Dinofa 484-641-7094,
Compass RE
Bought with:
Marion Dinofa, RS287367
Compass RE
Source: Bright MLS,MLS#: PACT2103638
Facts & features
Interior
Bedrooms & bathrooms
- Bedrooms: 3
- Bathrooms: 3
- Full bathrooms: 2
- 1/2 bathrooms: 1
- Main level bathrooms: 2
- Main level bedrooms: 1
Basement
- Area: 0
Heating
- Forced Air, Oil
Cooling
- Central Air, Electric
Appliances
- Included: Electric Water Heater
- Laundry: Main Level
Features
- Has basement: No
- Number of fireplaces: 1
Interior area
- Total structure area: 2,418
- Total interior livable area: 2,418 sqft
- Finished area above ground: 2,418
- Finished area below ground: 0
Property
Parking
- Total spaces: 6
- Parking features: Built In, Attached, Driveway
- Attached garage spaces: 2
- Uncovered spaces: 4
Accessibility
- Accessibility features: None
Features
- Levels: Two
- Stories: 2
- Pool features: None
Lot
- Size: 0.68 Acres
Details
- Additional structures: Above Grade, Below Grade
- Parcel number: 4305R0031
- Zoning: R10 RES: 1 FAM
- Special conditions: Standard
Construction
Type & style
- Home type: SingleFamily
- Architectural style: Contemporary
- Property subtype: Single Family Residence
Materials
- Frame
- Foundation: Slab
Condition
- New construction: No
- Year built: 1974
Utilities & green energy
- Sewer: Public Sewer
- Water: Public
Community & neighborhood
Location
- Region: Strafford
- Subdivision: Avonwood
- Municipality: TREDYFFRIN TWP
Other
Other facts
- Listing agreement: Exclusive Right To Sell
- Ownership: Fee Simple
Price history
| Date | Event | Price |
|---|---|---|
| 9/26/2025 | Sold | $850,000-8.1%$352/sqft |
Source: | ||
| 9/12/2025 | Pending sale | $925,000$383/sqft |
Source: | ||
| 8/16/2025 | Contingent | $925,000$383/sqft |
Source: | ||
| 7/11/2025 | Listed for sale | $925,000$383/sqft |
Source: | ||
Public tax history
| Year | Property taxes | Tax assessment |
|---|---|---|
| 2025 | $8,613 +2.3% | $228,690 |
| 2024 | $8,416 +8.3% | $228,690 |
| 2023 | $7,774 +3.1% | $228,690 |
Find assessor info on the county website
Neighborhood: 19087
Nearby schools
GreatSchools rating
- 8/10New Eagle El SchoolGrades: K-4Distance: 0.7 mi
- 8/10Valley Forge Middle SchoolGrades: 5-8Distance: 1.2 mi
- 9/10Conestoga Senior High SchoolGrades: 9-12Distance: 1.7 mi
Schools provided by the listing agent
- District: Tredyffrin-easttown
Source: Bright MLS. This data may not be complete. We recommend contacting the local school district to confirm school assignments for this home.
Get a cash offer in 3 minutes
Find out how much your home could sell for in as little as 3 minutes with a no-obligation cash offer.
Estimated market value$867,200
Get a cash offer in 3 minutes
Find out how much your home could sell for in as little as 3 minutes with a no-obligation cash offer.
Estimated market value
$867,200

