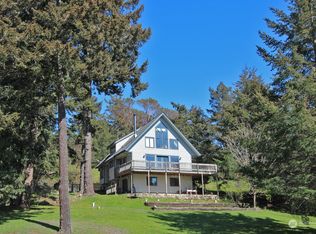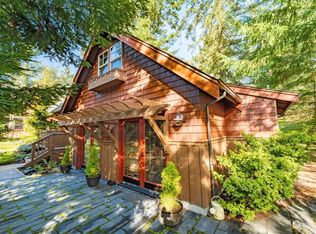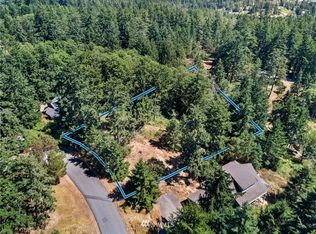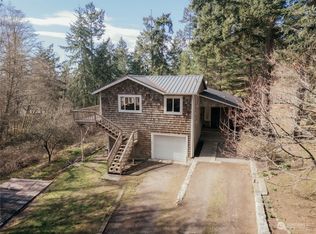Sold
Listed by:
Paula Sundstrom,
Coldwell Banker San Juan Is.
Bought with: RE/MAX Island Living
$775,000
100 Quail Crossing Road, Friday Harbor, WA 98250
2beds
1,766sqft
Single Family Residence
Built in 1986
1.01 Acres Lot
$778,500 Zestimate®
$439/sqft
$2,535 Estimated rent
Home value
$778,500
$740,000 - $817,000
$2,535/mo
Zestimate® history
Loading...
Owner options
Explore your selling options
What's special
Northwest Natural. This NW-style home is situated on a sunny west-facing lot in an ideal location just outside of town with all-year gorgeous sunsets. The home offers 1760sf, open living space, 2 bedrooms plus loft/1.75 baths with primary en suite, wood stove, mini splits, and mud/laundry room. Perched on a mossy knoll in a natural setting with old firs and madrona trees. Large windows and high ceilings for maximum light. Wrap-around decking with some covered areas is perfect for enjoying the territorial and mountain views. Open and wooded, this tranquil acre offers privacy in a quiet neighborhood. Low maintenance, natural landscaping with a small fenced garden. Wildlife includes deer, foxes, and lots of birds. Detached 2-car garage.
Zillow last checked: 8 hours ago
Listing updated: June 27, 2024 at 03:23pm
Listed by:
Paula Sundstrom,
Coldwell Banker San Juan Is.
Bought with:
Stephanie Kissee
RE/MAX Island Living
Source: NWMLS,MLS#: 2202316
Facts & features
Interior
Bedrooms & bathrooms
- Bedrooms: 2
- Bathrooms: 2
- Full bathrooms: 1
- 3/4 bathrooms: 1
- Main level bathrooms: 2
- Main level bedrooms: 2
Primary bedroom
- Level: Main
Bedroom
- Level: Main
Bathroom full
- Level: Main
Bathroom three quarter
- Level: Main
Bonus room
- Level: Second
Entry hall
- Level: Main
Great room
- Level: Main
Kitchen without eating space
- Level: Main
Utility room
- Level: Main
Heating
- Baseboard
Cooling
- Has cooling: Yes
Appliances
- Included: Dishwashers_, Dryer(s), Microwaves_, Refrigerators_, StovesRanges_, Washer(s), Dishwasher(s), Microwave(s), Refrigerator(s), Stove(s)/Range(s)
Features
- Bath Off Primary, Ceiling Fan(s), Loft
- Flooring: Ceramic Tile, Vinyl, Carpet
- Windows: Double Pane/Storm Window
- Basement: None
- Has fireplace: No
Interior area
- Total structure area: 1,766
- Total interior livable area: 1,766 sqft
Property
Parking
- Total spaces: 2
- Parking features: Detached Garage
- Garage spaces: 2
Features
- Entry location: Main
- Patio & porch: Ceramic Tile, Wall to Wall Carpet, Bath Off Primary, Ceiling Fan(s), Double Pane/Storm Window, Loft, Vaulted Ceiling(s), Walk-In Closet(s)
- Has view: Yes
- View description: Territorial
Lot
- Size: 1.01 Acres
- Features: Paved, Secluded, Deck
- Topography: PartialSlope
- Residential vegetation: Garden Space, Wooded
Details
- Parcel number: 350252015
- Zoning description: Jurisdiction: County
- Special conditions: Standard
Construction
Type & style
- Home type: SingleFamily
- Architectural style: Northwest Contemporary
- Property subtype: Single Family Residence
Materials
- Wood Siding
- Foundation: Poured Concrete
- Roof: Composition
Condition
- Year built: 1986
- Major remodel year: 1986
Utilities & green energy
- Electric: Company: OPALCO
- Sewer: Septic Tank
- Water: Public, Company: Town of Friday Harbor
Community & neighborhood
Community
- Community features: CCRs
Location
- Region: Friday Harbor
- Subdivision: East
HOA & financial
HOA
- HOA fee: $250 annually
Other
Other facts
- Listing terms: Cash Out,Conventional
- Cumulative days on market: 428 days
Price history
| Date | Event | Price |
|---|---|---|
| 6/27/2024 | Sold | $775,000-3.1%$439/sqft |
Source: | ||
| 5/29/2024 | Pending sale | $799,500$453/sqft |
Source: | ||
| 4/19/2024 | Price change | $799,500-4.8%$453/sqft |
Source: | ||
| 2/21/2024 | Listed for sale | $839,500+82.5%$475/sqft |
Source: | ||
| 4/5/2007 | Sold | $460,000$260/sqft |
Source: | ||
Public tax history
| Year | Property taxes | Tax assessment |
|---|---|---|
| 2024 | $4,761 +11.3% | $722,610 -1.8% |
| 2023 | $4,276 +7.8% | $735,690 +17.4% |
| 2022 | $3,968 | $626,770 |
Find assessor info on the county website
Neighborhood: 98250
Nearby schools
GreatSchools rating
- 6/10Friday Harbor Elementary SchoolGrades: K-5Distance: 1.9 mi
- 8/10Friday Harbor Middle SchoolGrades: 6-8Distance: 1.4 mi
- 9/10Friday Harbor High SchoolGrades: 9-12Distance: 1.3 mi
Schools provided by the listing agent
- Elementary: Friday Harbor Elem
- Middle: Friday Harbor Mid
- High: Friday Harbor High
Source: NWMLS. This data may not be complete. We recommend contacting the local school district to confirm school assignments for this home.
Get pre-qualified for a loan
At Zillow Home Loans, we can pre-qualify you in as little as 5 minutes with no impact to your credit score.An equal housing lender. NMLS #10287.



