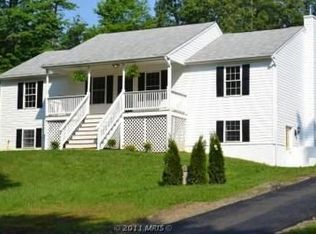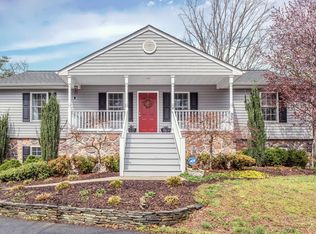Sold for $435,000
$435,000
100 Quarry Rd, Stafford, VA 22554
3beds
1,300sqft
Single Family Residence
Built in 1999
1.01 Acres Lot
$438,700 Zestimate®
$335/sqft
$2,466 Estimated rent
Home value
$438,700
$408,000 - $474,000
$2,466/mo
Zestimate® history
Loading...
Owner options
Explore your selling options
What's special
THIS PROPERTY IS ON AN ACRE...LOOK AT THE PLAT AND SEE HOW FAR BACK THE YARD GOES..YOU CAN HAVE A HUGE YARD IF YOU TAKE OUT SOME TREES! NO HOA! Peaceful Retreat Close to Everything! FIOS AVAILABLE!! VIRTUALLY STAGED! Welcome to your serene, private getaway — with no HOA AND WITH FIOS AVAILABLE...This home offers the perfect blend of quiet and convenience, ideally located near Quantico, the VRE, Potomac Point Winery, and Widewater State Park. Enjoy easy access to Route 1, I-95, shopping, and dining, all while feeling miles away from it all. Step inside to an open floor plan with a split-bedroom layout that ensures privacy. The home features 3 spacious bedrooms and 2 full bathrooms. The full unfinished basement is ready for your personal touch—create a gym, workshop, or use it for extra storage. SELLER HAS ORDERED ALL NEW STAINLESS STEEL APPLICANCES WHICH SHOULD BE INSTALLED BY THE END OF THE MONTH!! Start your mornings with a cup of coffee or relax at the end of the day, watching local wildlife from either the covered front porch or the back deck, both recently upgraded with low-maintenance composite/PVC decking. Need fast internet? This home is already wired for VERIZON FIOS, making it perfect for work, streaming, or gaming. Nestled in a quiet spot, away from road noise, yet just minutes from parks, boat launches, and outdoor recreation, this property offers the best of both worlds. Move-in ready with endless potential. Don’t miss your chance to call this peaceful retreat your own! --
Zillow last checked: 8 hours ago
Listing updated: September 19, 2025 at 03:43pm
Listed by:
Peggy Burke 703-819-8388,
Long & Foster Real Estate, Inc.
Bought with:
Dave Smith, 0225068234
Real Broker, LLC
Source: Bright MLS,MLS#: VAST2041322
Facts & features
Interior
Bedrooms & bathrooms
- Bedrooms: 3
- Bathrooms: 2
- Full bathrooms: 2
- Main level bathrooms: 2
- Main level bedrooms: 3
Bedroom 1
- Level: Main
Bedroom 2
- Level: Main
Bedroom 3
- Level: Main
Basement
- Level: Lower
Dining room
- Level: Main
Other
- Level: Main
Other
- Level: Main
Kitchen
- Level: Main
Heating
- Central, Heat Pump, Electric
Cooling
- Ceiling Fan(s), Heat Pump, Electric
Appliances
- Included: Microwave, Dishwasher, Disposal, Dryer, Exhaust Fan, Ice Maker, Refrigerator, Cooktop, Washer, Water Heater, Electric Water Heater
- Laundry: Lower Level, In Basement
Features
- Bathroom - Tub Shower, Bathroom - Walk-In Shower, Ceiling Fan(s), Combination Kitchen/Dining, Entry Level Bedroom, Open Floorplan, Kitchen - Country, Eat-in Kitchen, Primary Bath(s), Solar Tube(s), Dry Wall
- Flooring: Carpet, Vinyl
- Doors: Sliding Glass
- Windows: Double Pane Windows
- Basement: Connecting Stairway,Full,Heated,Exterior Entry,Concrete,Side Entrance,Space For Rooms,Unfinished,Walk-Out Access,Interior Entry
- Has fireplace: No
Interior area
- Total structure area: 2,600
- Total interior livable area: 1,300 sqft
- Finished area above ground: 1,300
- Finished area below ground: 0
Property
Parking
- Total spaces: 4
- Parking features: Asphalt, Driveway
- Uncovered spaces: 4
Accessibility
- Accessibility features: None
Features
- Levels: Two
- Stories: 2
- Patio & porch: Deck
- Pool features: None
- Has view: Yes
- View description: Scenic Vista, Trees/Woods
- Frontage type: Road Frontage
Lot
- Size: 1.01 Acres
- Features: Backs to Trees, Front Yard, Wooded, Private, Rear Yard, Rural, Secluded
Details
- Additional structures: Above Grade, Below Grade
- Parcel number: 31G 1 1
- Zoning: A2
- Special conditions: Standard
Construction
Type & style
- Home type: SingleFamily
- Architectural style: Raised Ranch/Rambler
- Property subtype: Single Family Residence
Materials
- Concrete, Vinyl Siding
- Foundation: Concrete Perimeter
- Roof: Asphalt,Shingle
Condition
- Very Good
- New construction: No
- Year built: 1999
Details
- Builder name: Sunshine Builders
Utilities & green energy
- Sewer: On Site Septic
- Water: Well, Private
- Utilities for property: Electricity Available, Cable Connected, Cable Available, Phone Available, Cable, Satellite Internet Service
Community & neighborhood
Location
- Region: Stafford
- Subdivision: Quarry Estates
Other
Other facts
- Listing agreement: Exclusive Right To Sell
- Listing terms: Cash,Conventional,FHA,USDA Loan,VA Loan,VHDA
- Ownership: Fee Simple
- Road surface type: Black Top
Price history
| Date | Event | Price |
|---|---|---|
| 9/19/2025 | Sold | $435,000$335/sqft |
Source: | ||
| 8/17/2025 | Pending sale | $435,000$335/sqft |
Source: | ||
| 8/1/2025 | Listed for sale | $435,000+237.2%$335/sqft |
Source: | ||
| 10/15/1999 | Sold | $129,000$99/sqft |
Source: Public Record Report a problem | ||
Public tax history
| Year | Property taxes | Tax assessment |
|---|---|---|
| 2025 | $3,052 +3.4% | $330,400 |
| 2024 | $2,952 +11.4% | $330,400 +11.8% |
| 2023 | $2,651 +5.6% | $295,400 |
Find assessor info on the county website
Neighborhood: 22554
Nearby schools
GreatSchools rating
- 5/10Widewater Elementary SchoolGrades: K-5Distance: 2.2 mi
- 4/10Shirley C. Heim Middle SchoolGrades: 6-8Distance: 2.5 mi
- 5/10Brooke Point High SchoolGrades: 9-12Distance: 4 mi
Schools provided by the listing agent
- Elementary: Widewater
- Middle: Shirley C. Heim
- High: Brooke Point
- District: Stafford County Public Schools
Source: Bright MLS. This data may not be complete. We recommend contacting the local school district to confirm school assignments for this home.
Get pre-qualified for a loan
At Zillow Home Loans, we can pre-qualify you in as little as 5 minutes with no impact to your credit score.An equal housing lender. NMLS #10287.
Sell for more on Zillow
Get a Zillow Showcase℠ listing at no additional cost and you could sell for .
$438,700
2% more+$8,774
With Zillow Showcase(estimated)$447,474

