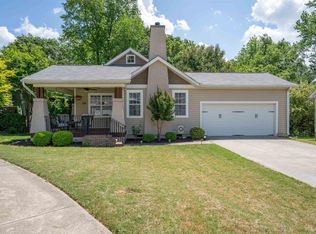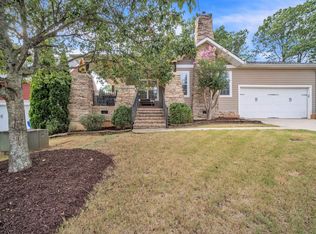Sold co op non member
$335,000
100 Ragon Ln, Greenville, SC 29609
3beds
1,300sqft
Single Family Residence
Built in 1300
6,534 Square Feet Lot
$348,200 Zestimate®
$258/sqft
$1,777 Estimated rent
Home value
$348,200
$320,000 - $376,000
$1,777/mo
Zestimate® history
Loading...
Owner options
Explore your selling options
What's special
Welcome to your new home in the charming Avonwood Cottages subdivision in Greenville, SC! This beautiful 3 bedroom, 2 bathroom, single-story traditional home offers everything you need and more. Situated on a .15 acre lot, this 1,300 square foot residence boasts an open floor plan that seamlessly connects each living space. As you approach, you'll be greeted by a cozy front porch, perfect for relaxing and enjoying the friendly neighborhood ambiance. Step inside to discover beautiful floors that extend throughout the home, complemented by an abundance of windows that flood the space with natural light. The spacious kitchen is a chef's delight, featuring an ample array of cabinets and counter space, stainless steel appliances, and a layout designed for both functionality and style. The adjacent dining and living areas are ideal for entertaining, with a gas log fireplace adding a warm, inviting touch. Each of the three bedrooms offers comfort and tranquility, with the master suite providing a private retreat complete with an en-suite bathroom. The additional bathroom is conveniently located to serve the remaining bedrooms and guests. Enjoy outdoor living on the back deck, where you can host gatherings or simply unwind in your private backyard. The 2-car attached garage provides ample storage and convenience. Located just minutes from downtown Greenville, this home offers the perfect balance of suburban peace and city accessibility. Don't miss the opportunity to make this delightful house your new home! Call to schedule your showing TODAY!!
Zillow last checked: 8 hours ago
Listing updated: August 27, 2024 at 04:21pm
Listed by:
HARO SETIAN 864-670-5478,
THE HARO GROUP @ KELLER WILLIAMS HISTORIC DISTRICT
Bought with:
Non-MLS Member
NON MEMBER
Source: SAR,MLS#: 311769
Facts & features
Interior
Bedrooms & bathrooms
- Bedrooms: 3
- Bathrooms: 2
- Full bathrooms: 2
- Main level bathrooms: 2
- Main level bedrooms: 3
Primary bedroom
- Area: 156
- Dimensions: 13x12
Bedroom 2
- Area: 110
- Dimensions: 11x10
Bedroom 3
- Area: 110
- Dimensions: 11x10
Deck
- Area: 63
- Dimensions: 9x7
Kitchen
- Area: 165
- Dimensions: 15x11
Laundry
- Area: 54
- Dimensions: 9x6
Living room
- Area: 440
- Dimensions: 20x22
Heating
- Forced Air, Electricity
Cooling
- Central Air, Electricity
Appliances
- Included: Dishwasher, Disposal, Dryer, Refrigerator, Cooktop, Washer, Electric Cooktop, Electric Oven, Self Cleaning Oven, Gas Water Heater
- Laundry: 1st Floor, Walk-In
Features
- Ceiling Fan(s), Ceiling - Smooth, Open Floorplan
- Flooring: Carpet, Ceramic Tile, Wood
- Windows: Tilt-Out
- Has basement: No
- Attic: Storage
- Has fireplace: No
Interior area
- Total interior livable area: 1,300 sqft
- Finished area above ground: 1,300
- Finished area below ground: 0
Property
Parking
- Total spaces: 2
- Parking features: Garage Door Opener, Attached Garage
- Garage spaces: 2
- Has uncovered spaces: Yes
Features
- Levels: One
- Patio & porch: Deck, Porch
- Exterior features: Aluminum/Vinyl Trim
Lot
- Size: 6,534 sqft
- Features: Level
- Topography: Level
Details
- Parcel number: P011020100400
Construction
Type & style
- Home type: SingleFamily
- Architectural style: Traditional
- Property subtype: Single Family Residence
Materials
- Stone, Vinyl Siding
- Foundation: Crawl Space
- Roof: Composition
Condition
- New construction: No
- Year built: 1300
Utilities & green energy
- Electric: Duke Energ
- Gas: Piedmont N
- Sewer: Public Sewer
- Water: Public, Greenville
Community & neighborhood
Security
- Security features: Smoke Detector(s)
Community
- Community features: Common Areas
Location
- Region: Greenville
- Subdivision: Other
Price history
| Date | Event | Price |
|---|---|---|
| 6/27/2024 | Sold | $335,000-2.9%$258/sqft |
Source: | ||
| 6/4/2024 | Pending sale | $345,000$265/sqft |
Source: | ||
| 6/1/2024 | Contingent | $345,000$265/sqft |
Source: | ||
| 5/23/2024 | Listed for sale | $345,000+118.5%$265/sqft |
Source: | ||
| 4/12/2017 | Listing removed | $1,395$1/sqft |
Source: Dave Edwards Realty Inc Report a problem | ||
Public tax history
| Year | Property taxes | Tax assessment |
|---|---|---|
| 2024 | $1,625 -1.1% | $185,540 |
| 2023 | $1,643 +3.3% | $185,540 |
| 2022 | $1,591 +1.4% | $185,540 |
Find assessor info on the county website
Neighborhood: 29609
Nearby schools
GreatSchools rating
- 10/10Summit Drive Elementary SchoolGrades: K-5Distance: 1.3 mi
- 5/10League AcademyGrades: 6-8Distance: 0.7 mi
- 8/10Wade Hampton High SchoolGrades: 9-12Distance: 0.8 mi
Schools provided by the listing agent
- Elementary: 8-Summitt Drive
- High: 8-Wade Hampton
Source: SAR. This data may not be complete. We recommend contacting the local school district to confirm school assignments for this home.
Get a cash offer in 3 minutes
Find out how much your home could sell for in as little as 3 minutes with a no-obligation cash offer.
Estimated market value
$348,200
Get a cash offer in 3 minutes
Find out how much your home could sell for in as little as 3 minutes with a no-obligation cash offer.
Estimated market value
$348,200

