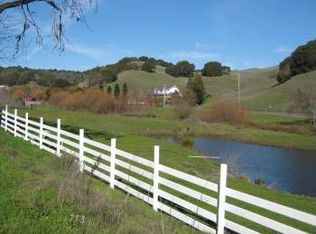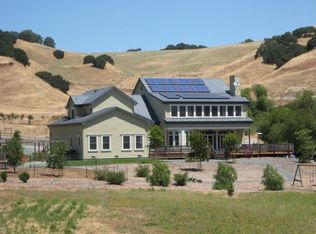Sold for $2,450,000
$2,450,000
100 Rancho De Maria Rd, Martinez, CA 94553
3beds
4,519sqft
Residential, Single Family Residence
Built in 2005
35.62 Acres Lot
$2,399,900 Zestimate®
$542/sqft
$6,290 Estimated rent
Home value
$2,399,900
$2.16M - $2.66M
$6,290/mo
Zestimate® history
Loading...
Owner options
Explore your selling options
What's special
Briones/Alhambra Vly ~ Stunning Gated Craftsman Retreat, 35+ac Discover a remarkable custom-built Craftsman home that seamlessly blends modern features nestled in the picturesque Alhambra Valley, minutes from Orinda/Laf. Entertainer's dream boasts an expansive open great room, perfect for hosting gatherings up to 40+guests. Featuring exquisite stacked stone facades, soaring open beams, 3-story elevator for easy access. An airy loft space offers endless possibilities for Hm office or conversion into add'l bedrms. Breathtaking views from the wrap-around decks, relax in the custom sunroom adorned w/slate floors and abundant natural light. Designed for sustainability, this all-electric home is equipped with 60-owned solar panels, heat pump, Tesla battery backup—ensuring you’ll never be without power. Equestrian enthusiasts will love the dedicated horse facilities, including 3-stalls, paddocks, tackrm, hay shed, fenced pasture PLUS Private Hiking/Riding Trail w/ridge-line views of Mt Tam & Bay. The regulation size dressage court/arena features dust control sprinklers & engineered drainage for year round use. Embrace your green thumb with raised garden beds, olive trees, mature fruit trees, a chicken coop, and a serene koi pond. Room for a guest house or additional barn.
Zillow last checked: 8 hours ago
Listing updated: June 07, 2025 at 04:24am
Listed by:
Laura Vaughn DRE #01080907 925-683-3114,
Compass,
Robin Frost DRE #01039978 925-550-2383,
Town & Country Realty
Bought with:
Raven Naber, DRE #01995190
Novo Real Estate Group Inc.
Source: CCAR,MLS#: 41074124
Facts & features
Interior
Bedrooms & bathrooms
- Bedrooms: 3
- Bathrooms: 3
- Full bathrooms: 3
Bathroom
- Features: Stall Shower, Updated Baths, Window, Split Bath, Tub with Jets, Granite
Kitchen
- Features: 220 Volt Outlet, Breakfast Bar, Counter - Solid Surface, Stone Counters, Dishwasher, Electric Range/Cooktop, Kitchen Island, Microwave, Oven Built-in, Pantry, Updated Kitchen
Heating
- Electric, Heat Pump, Solar, Fireplace Insert
Cooling
- Central Air, Heat Pump
Appliances
- Included: Solar Hot Water, Dishwasher, Electric Range, Microwave, Oven, Water Filter System, Water Softener
- Laundry: Hookups Only, Laundry Room, Cabinets, Electric, Common Area
Features
- Solarium, Storage, Breakfast Bar, Counter - Solid Surface, Pantry, Updated Kitchen, Solar Tube(s)
- Flooring: Concrete, Laminate, Wood
- Windows: Double Pane Windows
- Number of fireplaces: 1
- Fireplace features: Living Room, Wood Burning Stove
Interior area
- Total structure area: 4,519
- Total interior livable area: 4,519 sqft
Property
Parking
- Total spaces: 1
- Parking features: Attached, Carport, Direct Access, RV/Boat Parking, Garage Door Opener
- Attached garage spaces: 1
- Has carport: Yes
Features
- Levels: Two
- Stories: 2
- Entry location: No Steps to Entry
- Patio & porch: Terrace
- Exterior features: Balcony, Garden, Garden/Play, Storage, Entry Gate, Private Entrance
- Pool features: None
- Has spa: Yes
- Spa features: Bath
- Fencing: Security,Horse Fencing,Fenced
- Has view: Yes
- View description: Bay, Canyon, Hills, Panoramic, Pasture, Ridge, Mountain(s)
- Has water view: Yes
- Water view: Bay
Lot
- Size: 35.62 Acres
- Features: Agricultural, Premium Lot, Secluded, Back Yard, Front Yard, Landscaped, Paved, Pool Site, Private, Storm Drain
Details
- Parcel number: 3621100233
- Special conditions: Standard
- Other equipment: Irrigation Equipment
- Horses can be raised: Yes
- Horse amenities: Horse Setup
Construction
Type & style
- Home type: SingleFamily
- Architectural style: Craftsman,Custom
- Property subtype: Residential, Single Family Residence
Materials
- Foundation: Raised, Slab, Combination
- Roof: Composition
Condition
- Existing
- New construction: No
- Year built: 2005
Details
- Builder model: Custom Craftsman
Utilities & green energy
- Electric: Photovoltaics Seller Owned, 220 Volts in Kitchen, 220 Volts in Laundry
- Sewer: Septic Tank
- Water: Cistern, Well, Domestic Well With Pump
- Utilities for property: All Electric, Internet Available
Green energy
- Energy generation: Solar
Community & neighborhood
Location
- Region: Martinez
- Subdivision: Briones Valley
Price history
| Date | Event | Price |
|---|---|---|
| 6/4/2025 | Sold | $2,450,000-5.4%$542/sqft |
Source: | ||
| 4/20/2025 | Pending sale | $2,590,000$573/sqft |
Source: | ||
| 2/19/2025 | Price change | $2,590,000-3.7%$573/sqft |
Source: | ||
| 11/26/2024 | Price change | $2,690,000-6.9%$595/sqft |
Source: | ||
| 9/24/2024 | Listed for sale | $2,890,000$640/sqft |
Source: | ||
Public tax history
| Year | Property taxes | Tax assessment |
|---|---|---|
| 2025 | $12,141 +5.6% | $1,039,900 +2% |
| 2024 | $11,493 +1.4% | $1,019,511 +2% |
| 2023 | $11,329 +1.8% | $999,522 +2% |
Find assessor info on the county website
Neighborhood: 94553
Nearby schools
GreatSchools rating
- 7/10John Swett Elementary SchoolGrades: K-5Distance: 4.1 mi
- 7/10Martinez Junior High SchoolGrades: 6-8Distance: 4.6 mi
- 8/10Alhambra Senior High SchoolGrades: 9-12Distance: 4.1 mi
Get a cash offer in 3 minutes
Find out how much your home could sell for in as little as 3 minutes with a no-obligation cash offer.
Estimated market value
$2,399,900

