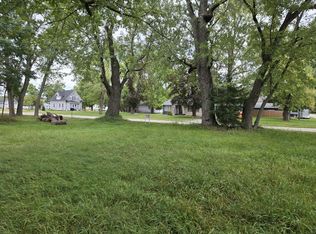Closed
$215,000
100 Raymond Street, Friendship, WI 53934
4beds
1,600sqft
Single Family Residence
Built in 1979
7,405.2 Square Feet Lot
$222,900 Zestimate®
$134/sqft
$1,864 Estimated rent
Home value
$222,900
$205,000 - $241,000
$1,864/mo
Zestimate® history
Loading...
Owner options
Explore your selling options
What's special
Discover your dream home in this beautifully maintained 4-bedroom, 2-bath raised ranch. Enjoy an inviting open-concept living area featuring vaulted ceilings and a cozy fireplace, perfect for entertaining or gatherings. The bright kitchen boasts oak cabinets and a spacious pantry, making meal prep a delight. Included are WI-FI Smart stove and dishwasher. New Roof & Windows. Retreat to finished lower level offering a generous sized rec room, with 2 additional large bedrooms, a second full bath, and a convenient laundry/utility room. Set on a level lot adorned with vibrant perennials, this home is just steps away from Friendship Park, allowing you to embrace the charm of small village living. Don?t miss out on this exceptional opportunity?schedule your private showing today!
Zillow last checked: 8 hours ago
Listing updated: August 01, 2025 at 08:26pm
Listed by:
Teri Camps Off:608-339-3388,
Pavelec Realty
Bought with:
Brittney Schmitz
Source: WIREX MLS,MLS#: 2001496 Originating MLS: South Central Wisconsin MLS
Originating MLS: South Central Wisconsin MLS
Facts & features
Interior
Bedrooms & bathrooms
- Bedrooms: 4
- Bathrooms: 2
- Full bathrooms: 2
- Main level bedrooms: 2
Primary bedroom
- Level: Main
- Area: 144
- Dimensions: 12 x 12
Bedroom 2
- Level: Main
- Area: 399
- Dimensions: 19 x 21
Bedroom 3
- Level: Lower
- Area: 196
- Dimensions: 14 x 14
Bedroom 4
- Level: Lower
- Area: 399
- Dimensions: 19 x 21
Bathroom
- Features: No Master Bedroom Bath
Dining room
- Level: Main
- Area: 120
- Dimensions: 10 x 12
Family room
- Level: Lower
- Area: 399
- Dimensions: 19 x 21
Kitchen
- Level: Main
- Area: 110
- Dimensions: 10 x 11
Living room
- Level: Main
- Area: 224
- Dimensions: 14 x 16
Heating
- Natural Gas, Forced Air
Cooling
- Central Air
Appliances
- Included: Range/Oven, Refrigerator, Dishwasher, Microwave
Features
- Cathedral/vaulted ceiling, High Speed Internet, Pantry, Kitchen Island
- Basement: Full,Exposed,Full Size Windows,Finished,8'+ Ceiling,Concrete
Interior area
- Total structure area: 1,600
- Total interior livable area: 1,600 sqft
- Finished area above ground: 1,000
- Finished area below ground: 600
Property
Parking
- Parking features: No Garage
Features
- Levels: Bi-Level,One
- Stories: 1
- Patio & porch: Deck, Patio
Lot
- Size: 7,405 sqft
- Features: Sidewalks
Details
- Parcel number: 126002490000
- Zoning: Res
- Special conditions: Arms Length
Construction
Type & style
- Home type: SingleFamily
- Property subtype: Single Family Residence
Materials
- Vinyl Siding
Condition
- 21+ Years
- New construction: No
- Year built: 1979
Utilities & green energy
- Water: Public
Community & neighborhood
Location
- Region: Friendship
- Municipality: Friendship
Price history
| Date | Event | Price |
|---|---|---|
| 8/1/2025 | Sold | $215,000+2.4%$134/sqft |
Source: | ||
| 7/28/2025 | Pending sale | $209,900$131/sqft |
Source: | ||
| 6/20/2025 | Contingent | $209,900$131/sqft |
Source: | ||
| 6/18/2025 | Listed for sale | $209,900$131/sqft |
Source: | ||
| 6/10/2025 | Contingent | $209,900$131/sqft |
Source: | ||
Public tax history
| Year | Property taxes | Tax assessment |
|---|---|---|
| 2024 | $1,583 +3.5% | $99,600 |
| 2023 | $1,529 -4.9% | $99,600 |
| 2022 | $1,608 -1.6% | $99,600 |
Find assessor info on the county website
Neighborhood: 53934
Nearby schools
GreatSchools rating
- 5/10Adams-Friendship Middle SchoolGrades: 5-8Distance: 0.7 mi
- 6/10Adams-Friendship High SchoolGrades: 9-12Distance: 1.1 mi
- 7/10Adams-Friendship Elementary SchoolGrades: PK-4Distance: 0.8 mi
Schools provided by the listing agent
- Elementary: Adams
- Middle: Adams-Friendship
- High: Adams-Friendship
- District: Adams-Friendship
Source: WIREX MLS. This data may not be complete. We recommend contacting the local school district to confirm school assignments for this home.

Get pre-qualified for a loan
At Zillow Home Loans, we can pre-qualify you in as little as 5 minutes with no impact to your credit score.An equal housing lender. NMLS #10287.
