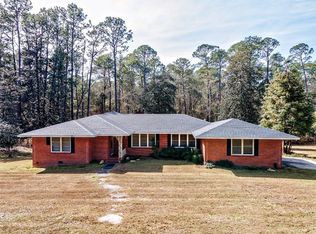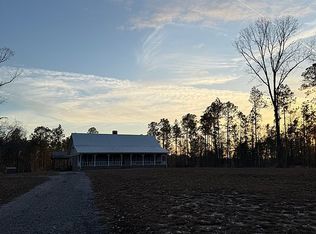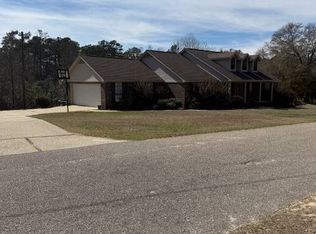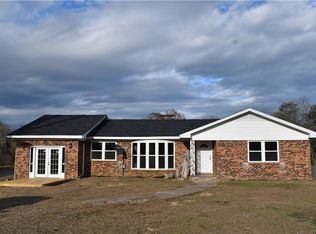Nestled in one of Chatom's most charming neighborhoods, 100 Reco Rd. is a delightful blend of fine craftsmanship, thoughtful design, and everyday comfort. Set on a full acre of lush, landscaped grounds, this inviting 4-bedroom, 3-bath home offers 2,153 total square feet, including a dedicated upstairs bonus suite perfect for guests, hobbies, or a dedicated office space for remote work. Step inside to discover an open and airy living space, accented by double tray ceilings, hardwood-look floors, and architectural columns that subtly define the flow between rooms. A formal dining room under a sparkling crystal chandelier sets the stage for both special occasions and everyday meals. The kitchen offers abundant cabinetry, plenty of workspace, and a warm, functional layout ideal for home chefs and busy households alike. The spacious primary suite is a peaceful retreat with its own tray ceiling, dual vanities, soaking tub, separate shower, and generous walk-in closet. Step outside to the covered back patio, ideal for relaxing evenings or weekend BBQs. Out front, custom brick entry stairs and a classic front porch add timeless curb appeal. For those who love to tinker or create, the massive insulated workshop equipped with power, A/C and a roll-up door is a rare and valuable find. An attached two-car garage completes the package. If you're looking for space, charm, or convenience, this home delivers it all!
Active
Price cut: $36K (1/5)
$299,000
100 Reco Rd, Chatom, AL 36518
4beds
2,153sqft
Est.:
Single Family Residence, Residential
Built in 2005
1 Acres Lot
$-- Zestimate®
$139/sqft
$-- HOA
What's special
Formal dining roomClassic front porchCustom brick entry stairsAbundant cabinetryHardwood-look floorsCovered back patioDouble tray ceilings
- 204 days |
- 809 |
- 25 |
Likely to sell faster than
Zillow last checked: 8 hours ago
Listing updated: January 16, 2026 at 05:51am
Listed by:
Destiny Seay 251-242-0850,
RE/MAX Realty Professionals
Source: GCMLS,MLS#: 7625667
Tour with a local agent
Facts & features
Interior
Bedrooms & bathrooms
- Bedrooms: 4
- Bathrooms: 3
- Full bathrooms: 3
Heating
- Central, Electric
Cooling
- Central Air
Appliances
- Included: Dishwasher, Electric Range, Range Hood, Refrigerator
- Laundry: Main Level
Features
- Double Vanity, Tray Ceiling(s), Walk-In Closet(s)
- Flooring: Carpet, Laminate
- Basement: None
- Has fireplace: No
- Fireplace features: None
Interior area
- Total structure area: 2,153
- Total interior livable area: 2,153 sqft
Property
Parking
- Total spaces: 2
- Parking features: Attached, Driveway, Garage, Garage Faces Side
- Attached garage spaces: 2
- Has uncovered spaces: Yes
Accessibility
- Accessibility features: None
Features
- Levels: One and One Half
- Patio & porch: Front Porch, Patio, Rear Porch
- Exterior features: None
- Pool features: None
- Spa features: None
- Fencing: None
- Has view: Yes
- View description: Rural, Other
- Waterfront features: None
Lot
- Size: 1 Acres
- Dimensions: 208 x 208 x 208 x 208
- Features: Back Yard, Flood Plain
Details
- Additional structures: Workshop
- Parcel number: 160623200000500600
Construction
Type & style
- Home type: SingleFamily
- Architectural style: Ranch,Traditional
- Property subtype: Single Family Residence, Residential
Materials
- Brick, Vinyl Siding
- Foundation: Slab
- Roof: Shingle
Condition
- Year built: 2005
Utilities & green energy
- Electric: 110 Volts, 220 Volts, 220 Volts in Workshop
- Sewer: Public Sewer
- Water: Public
- Utilities for property: Electricity Available, Water Available
Green energy
- Energy efficient items: None
Community & HOA
Community
- Features: None
- Subdivision: Reco Woods
Location
- Region: Chatom
Financial & listing details
- Price per square foot: $139/sqft
- Tax assessed value: $227,800
- Date on market: 8/1/2025
- Electric utility on property: Yes
- Road surface type: Asphalt, Paved
Estimated market value
Not available
Estimated sales range
Not available
Not available
Price history
Price history
| Date | Event | Price |
|---|---|---|
| 1/5/2026 | Price change | $299,000-10.7%$139/sqft |
Source: | ||
| 8/1/2025 | Listed for sale | $335,000+97.2%$156/sqft |
Source: | ||
| 2/20/2013 | Listing removed | $169,900$79/sqft |
Source: Edna Beesley Realty Report a problem | ||
| 1/21/2013 | Listed for sale | $169,900$79/sqft |
Source: Edna Beesley Realty Report a problem | ||
Public tax history
Public tax history
| Year | Property taxes | Tax assessment |
|---|---|---|
| 2024 | -- | $22,780 +20.3% |
| 2023 | -- | $18,940 |
| 2022 | -- | $18,940 -0.3% |
| 2021 | -- | $19,000 -4% |
| 2020 | -- | $19,790 -1.8% |
| 2019 | -- | $20,150 +17.2% |
| 2018 | -- | $17,200 |
| 2016 | -- | $17,200 +4.8% |
| 2014 | -- | $16,420 -10% |
| 2013 | -- | $18,240 +0.3% |
| 2012 | -- | $18,180 +6.8% |
| 2010 | $542 | $17,020 |
Find assessor info on the county website
BuyAbility℠ payment
Est. payment
$1,472/mo
Principal & interest
$1415
Property taxes
$57
Climate risks
Neighborhood: 36518
Nearby schools
GreatSchools rating
- 10/10Chatom Elementary SchoolGrades: PK-4Distance: 0.7 mi
- 5/10Washington County High SchoolGrades: 5-12Distance: 0.9 mi
- 8/10Millry High SchoolGrades: PK-12Distance: 12 mi




