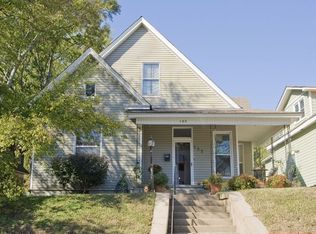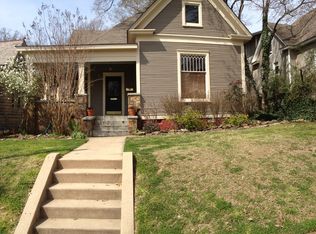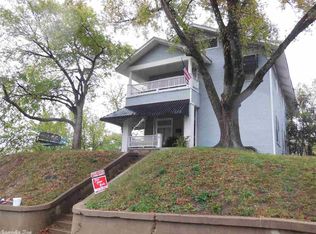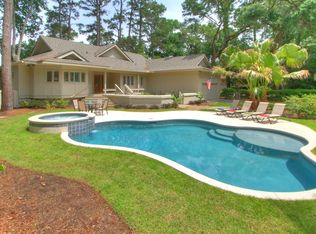Closed
$285,000
100 Rice St, Little Rock, AR 72205
3beds
1,952sqft
Single Family Residence
Built in 1920
6,534 Square Feet Lot
$-- Zestimate®
$146/sqft
$1,562 Estimated rent
Home value
Not available
Estimated sales range
Not available
$1,562/mo
Zestimate® history
Loading...
Owner options
Explore your selling options
What's special
*PRICE IMPROVEMENT* Don't miss this charming home with off-street Parking in the Rear. PLUS, a Gated entrance featuring an automatic opener! Come experience the perfect blend of classic charm and modern updates in this super well kept, historic, craftsman HOME! You'll find original hardwood floors, complementing contemporary comforts. The remodeled kitchen is a chef's delight, boasting sleek granite countertops, white cabinetry, and stainless steel appliances, with a breakfast nook for casual dining. Relax in the spa-like remodeled bathrooms, timeless ball-and-claw tub for luxurious soaks. Throughout the home, you'll find elegant touches like recessed lighting and plush new carpet (2024) in the bedrooms. Peace of mind comes with a new roof. Unwind on the expansive large front porch, perfect for enjoying the vibrant atmosphere. The desirable Capitol View neighborhood is renowned for its tree-lined streets, diverse architecture, and strong sense of community. Enjoy easy access to downtown, UAMS, UALR, Hillcrest, Heights, Midtown and major highways. The neighborhood boasts NUMEROUS popular local eateries and Shopping and community green spaces & parks. *HVAC 2023*
Zillow last checked: 8 hours ago
Listing updated: October 16, 2025 at 02:26pm
Listed by:
Maryanne M Campbell 501-920-7770,
RE501 Partners
Bought with:
Laurel B Lawrence, AR
Janet Jones Company
Source: CARMLS,MLS#: 25033375
Facts & features
Interior
Bedrooms & bathrooms
- Bedrooms: 3
- Bathrooms: 3
- Full bathrooms: 2
- 1/2 bathrooms: 1
Dining room
- Features: Separate Breakfast Rm, Living/Dining Combo
Heating
- Electric
Cooling
- Electric
Appliances
- Included: Free-Standing Range, Gas Range, Dishwasher, Electric Water Heater
- Laundry: Washer Hookup, Electric Dryer Hookup, Laundry Room
Features
- Walk-In Closet(s), Ceiling Fan(s), Walk-in Shower, Sheet Rock, 3 Bedrooms Same Level
- Flooring: Carpet, Wood, Tile
- Windows: Insulated Windows
- Has fireplace: No
- Fireplace features: None
Interior area
- Total structure area: 1,952
- Total interior livable area: 1,952 sqft
Property
Parking
- Total spaces: 3
- Parking features: Parking Pad, Three Car, Garage Faces Rear
Features
- Levels: One
- Stories: 1
- Patio & porch: Deck, Porch
- Exterior features: Other
- Fencing: Full,Wood
Lot
- Size: 6,534 sqft
- Features: Sloped, Level, Subdivided
Details
- Additional structures: Greenhouse
- Parcel number: 34L0420004400
Construction
Type & style
- Home type: SingleFamily
- Architectural style: Craftsman
- Property subtype: Single Family Residence
Materials
- Frame
- Foundation: Crawl Space
- Roof: Shingle
Condition
- New construction: No
- Year built: 1920
Utilities & green energy
- Electric: Elec-Municipal (+Entergy)
- Sewer: Public Sewer
- Water: Public
Community & neighborhood
Location
- Region: Little Rock
- Subdivision: CAPITOL VIEW
HOA & financial
HOA
- Has HOA: No
Other
Other facts
- Listing terms: VA Loan,FHA,Conventional,Cash
- Road surface type: Paved
Price history
| Date | Event | Price |
|---|---|---|
| 10/14/2025 | Sold | $285,000-3.1%$146/sqft |
Source: | ||
| 9/9/2025 | Price change | $294,000-1.7%$151/sqft |
Source: | ||
| 8/20/2025 | Listed for sale | $299,000+45.9%$153/sqft |
Source: | ||
| 4/3/2019 | Sold | $205,000-4.6%$105/sqft |
Source: | ||
| 1/1/2019 | Listing removed | $214,900$110/sqft |
Source: River Rock Realty Company #18020307 Report a problem | ||
Public tax history
| Year | Property taxes | Tax assessment |
|---|---|---|
| 2024 | $2,812 -3.3% | $40,174 -3.3% |
| 2023 | $2,909 +7% | $41,553 +7% |
| 2022 | $2,717 +9.2% | $38,820 +10% |
Find assessor info on the county website
Neighborhood: Capitol View-Stifft Station
Nearby schools
GreatSchools rating
- 2/10M.L. King Magnet Elementary SchoolGrades: PK-5Distance: 0.9 mi
- 3/10Dunbar Magnet Middle SchoolGrades: 6-8Distance: 1.5 mi
- 5/10Central High SchoolGrades: 9-12Distance: 1 mi
Schools provided by the listing agent
- High: Central
Source: CARMLS. This data may not be complete. We recommend contacting the local school district to confirm school assignments for this home.
Get pre-qualified for a loan
At Zillow Home Loans, we can pre-qualify you in as little as 5 minutes with no impact to your credit score.An equal housing lender. NMLS #10287.



