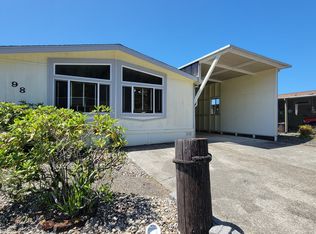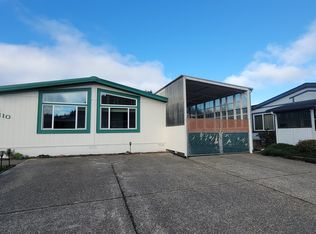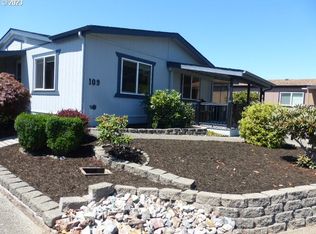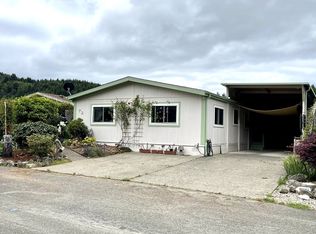Sold
$130,000
100 River Bend Rd Space 82, Reedsport, OR 97467
2beds
1,512sqft
Residential, Manufactured Home
Built in 1992
-- sqft lot
$129,500 Zestimate®
$86/sqft
$1,414 Estimated rent
Home value
$129,500
$105,000 - $159,000
$1,414/mo
Zestimate® history
Loading...
Owner options
Explore your selling options
What's special
This meticulously maintained 2-bedroom, 2-bath home is located in a charming 55+ community right in town. The property features open concept living & Kitchen area. Den/office/flex space or possible 3rd bedroom. Beautiful master suite, (King size bedroom set availabele) NEW roof scheduled to go on June/July 2025. Low maintenace yard. Extra-large carport measuring 49’x12’x12’ along with a 9'x28’ garage equipped with a workbench. Additionally, it offers a 9’x15’ workshop with a workbench and a second carport or covered patio (9’x10’) at the back, all with durable concrete flooring. There’s plenty of space to store your vehicles and outdoor toys, protected from the elements. Conveniently situated just minutes from shopping, medical facilities, fishing, boating, and hiking opportunities, the home is close to the stunning Pacific Ocean and the Northwest Dunes. It’s also a short drive to popular attractions like elk viewing areas, the Umpqua and Smith Rivers, and Loon Lake—making it a dream retreat for fishing and crabbing enthusiasts. Only 30 minutes from Florence’s vibrant bayside, where you’ll find excellent restaurants and shops, this property is ideal for retirees looking to be part of a thriving coastal community. The sale is contingent upon park approval; please allow 7 days for this process. (Two small pets allowed)
Zillow last checked: 8 hours ago
Listing updated: November 03, 2025 at 06:19pm
Listed by:
Melanee Woodman #AGENT_PHONE,
Ocean Dunes Realty,
Kelly King 541-404-8084,
Ocean Dunes Realty
Bought with:
Kathy Clemens, 200201168
Coastal Properties
Source: RMLS (OR),MLS#: 614778005
Facts & features
Interior
Bedrooms & bathrooms
- Bedrooms: 2
- Bathrooms: 2
- Full bathrooms: 2
- Main level bathrooms: 2
Primary bedroom
- Level: Main
Bedroom 2
- Level: Main
Dining room
- Level: Main
Kitchen
- Level: Main
Living room
- Level: Main
Heating
- Forced Air
Appliances
- Included: Dishwasher, Free-Standing Range, Free-Standing Refrigerator, Washer/Dryer, Electric Water Heater
- Laundry: Laundry Room
Features
- Vaulted Ceiling(s)
- Flooring: Laminate, Vinyl
- Basement: None
Interior area
- Total structure area: 1,512
- Total interior livable area: 1,512 sqft
Property
Parking
- Total spaces: 2
- Parking features: Carport, Driveway, RV Access/Parking, RV Boat Storage, Attached, Extra Deep Garage, Oversized
- Attached garage spaces: 2
- Has carport: Yes
- Has uncovered spaces: Yes
Accessibility
- Accessibility features: Minimal Steps, One Level, Accessibility
Features
- Stories: 1
- Exterior features: Yard
Lot
- Features: Level, SqFt 0K to 2999
Details
- Additional structures: RVParking, RVBoatStorage
- Parcel number: M89670
- Lease amount: $0
- Zoning: R2
Construction
Type & style
- Home type: MobileManufactured
- Property subtype: Residential, Manufactured Home
Materials
- Block, T111 Siding
- Foundation: Block, Pillar/Post/Pier, Skirting
- Roof: Composition,Shingle
Condition
- Approximately
- New construction: No
- Year built: 1992
Utilities & green energy
- Sewer: Public Sewer
- Water: Public
Community & neighborhood
Location
- Region: Reedsport
Other
Other facts
- Body type: Double Wide
- Listing terms: Cash,Conventional
- Road surface type: Paved
Price history
| Date | Event | Price |
|---|---|---|
| 11/3/2025 | Sold | $130,000-3.7%$86/sqft |
Source: | ||
| 9/30/2025 | Pending sale | $135,000$89/sqft |
Source: | ||
| 6/3/2025 | Listed for sale | $135,000$89/sqft |
Source: | ||
| 5/22/2025 | Pending sale | $135,000$89/sqft |
Source: | ||
| 5/19/2025 | Listed for sale | $135,000$89/sqft |
Source: | ||
Public tax history
| Year | Property taxes | Tax assessment |
|---|---|---|
| 2024 | $1,410 +88.4% | $74,142 +59.8% |
| 2023 | $748 +0.2% | $46,395 +0.2% |
| 2022 | $747 -29.1% | $46,303 -28.8% |
Find assessor info on the county website
Neighborhood: 97467
Nearby schools
GreatSchools rating
- NAHighland Elementary SchoolGrades: K-6Distance: 1.4 mi
- 4/10Reedsport Community Charter SchoolGrades: K-12Distance: 1.1 mi
Schools provided by the listing agent
- Elementary: Highland
- Middle: Reedsport
- High: Reedsport
Source: RMLS (OR). This data may not be complete. We recommend contacting the local school district to confirm school assignments for this home.



