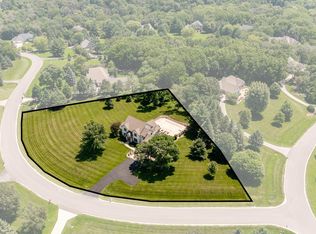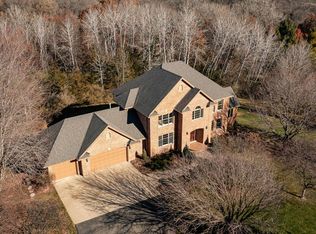Closed
$1,250,000
100 River Bluff Pl NW, Rochester, MN 55901
5beds
6,325sqft
Single Family Residence
Built in 1998
2.01 Acres Lot
$1,257,600 Zestimate®
$198/sqft
$4,385 Estimated rent
Home value
$1,257,600
$1.16M - $1.37M
$4,385/mo
Zestimate® history
Loading...
Owner options
Explore your selling options
What's special
Elegance Meets Everyday Comfort - This stunning estate home exudes curb appeal and effortless livability. Offering 5 bedrooms and 7 bathrooms a dedicated home office, flexible craft room or gym and multiple living and game rooms, this classically refined yet practical residence is designed to impress without feeling overwhelming. Soaring vaulted ceilings and expansive walls of glass flood the space with natural light, creating a breathtaking ambiance from the moment you enter.
Designed for seamless indoor-outdoor living, this home is perfectly positioned on a beautifully landscaped 2-acre lot with coveted south-facing backyard exposure. Your private oasis features a fire pit, a paver patio and pathway, a horseshoe pit, and lush, manicured landscaping—the perfect blend of elegance and relaxation. Despite its impressive scale, the home remains warm and inviting. A handsome home office with custom built-ins, intricate ceiling and wall details in the formal dining room, and an expansive kitchen with island seating and a charming breakfast nook make this home both stylish and functional. The main-floor primary suite is a retreat unto itself, with ultimate privacy and serene backyard views. Thoughtfully designed for everyday convenience, the show stopping mudroom keeps everything in its place, while an additional main-floor ensuite and large laundry room ensure effortless living.
Two separate staircases lead to distinct lower-level wings, each with its own unique appeal. Cozy up on winter nights with radiant in-floor heating, or enjoy endless entertainment in the state-of-the-art theater room, complete with game and recreation spaces. A more formal entertainment area with a wet bar and dedicated gaming spaces makes hosting a dream. 3 bedrooms, and another flexible office or craft space and 3 more bathrooms round out the vast lower level.
For the automobile enthusiast or those seeking storage or play space, the 2200+ sq ft climate-controlled garage is in a league of its own. Whether for storage, tinkering, or simply burning off energy, this rare and impressive space—complete with additional attic storage—won’t be found anywhere else in your real estate search.
This is more than a home—it’s a lifestyle. With its unparalleled design, livability, and versatility, this estate is truly one to see and experience. Schedule your private tour today! Technical home specifications and all disclosures available for viewing.
Zillow last checked: 8 hours ago
Listing updated: September 29, 2025 at 10:17am
Listed by:
Rami Hansen 507-316-3355,
Edina Realty, Inc.
Bought with:
Thomas H Meilander
Edina Realty, Inc.
Source: NorthstarMLS as distributed by MLS GRID,MLS#: 6747533
Facts & features
Interior
Bedrooms & bathrooms
- Bedrooms: 5
- Bathrooms: 7
- Full bathrooms: 3
- 3/4 bathrooms: 2
- 1/2 bathrooms: 2
Bathroom
- Description: Two Basement Baths,3/4 Basement,Double Sink,Full Primary,Full Basement,Private Primary,Main Floor 1/2 Bath,Main Floor 3/4 Bath,Separate Tub & Shower,Jetted Tub,Walk-In Shower Stall
Dining room
- Description: Informal Dining Room,Separate/Formal Dining Room
Heating
- Ductless Mini-Split, Dual, Forced Air, Fireplace(s), Heat Pump, Humidifier, Radiant Floor, Zoned
Cooling
- Central Air, Ductless Mini-Split, Zoned
Appliances
- Included: Air-To-Air Exchanger, Cooktop, Dishwasher, Disposal, Double Oven, Dryer, Electronic Air Filter, Freezer, Humidifier, Gas Water Heater, Microwave, Refrigerator, Stainless Steel Appliance(s), Washer, Water Softener Owned
Features
- Basement: Daylight,Drain Tiled,Finished,Full,Concrete,Sump Pump,Tile Shower,Walk-Out Access
- Number of fireplaces: 2
- Fireplace features: Family Room, Gas, Insert, Living Room
Interior area
- Total structure area: 6,325
- Total interior livable area: 6,325 sqft
- Finished area above ground: 2,796
- Finished area below ground: 3,349
Property
Parking
- Total spaces: 8
- Parking features: Attached, Concrete, Floor Drain, Garage, Garage Door Opener, Guest, Heated Garage, Insulated Garage, Multiple Garages, RV Access/Parking, Storage, Tandem
- Attached garage spaces: 8
- Has uncovered spaces: Yes
- Details: Garage Dimensions (60x28), Garage Door Height (9)
Accessibility
- Accessibility features: None
Features
- Levels: One
- Stories: 1
- Patio & porch: Composite Decking, Deck, Patio
- Pool features: None
- Fencing: Full,Invisible
Lot
- Size: 2.01 Acres
- Features: Irregular Lot, Many Trees
Details
- Foundation area: 3529
- Parcel number: 740123057559
- Zoning description: Residential-Single Family
Construction
Type & style
- Home type: SingleFamily
- Property subtype: Single Family Residence
Materials
- Fiber Cement, Stucco, Frame
- Roof: Age 8 Years or Less,Asphalt
Condition
- Age of Property: 27
- New construction: No
- Year built: 1998
Utilities & green energy
- Electric: Circuit Breakers, 200+ Amp Service, Other
- Gas: Natural Gas
- Sewer: Private Sewer, Septic System Compliant - Yes, Tank with Drainage Field
- Water: Shared System, Well
- Utilities for property: Underground Utilities
Community & neighborhood
Location
- Region: Rochester
- Subdivision: River Bluffs 2nd
HOA & financial
HOA
- Has HOA: No
Other
Other facts
- Road surface type: Paved
Price history
| Date | Event | Price |
|---|---|---|
| 9/29/2025 | Sold | $1,250,000-10.6%$198/sqft |
Source: | ||
| 9/3/2025 | Pending sale | $1,398,000$221/sqft |
Source: | ||
| 6/30/2025 | Listed for sale | $1,398,000-0.1%$221/sqft |
Source: | ||
| 6/12/2025 | Listing removed | $1,399,000$221/sqft |
Source: | ||
| 5/9/2025 | Price change | $1,399,000-6.7%$221/sqft |
Source: | ||
Public tax history
| Year | Property taxes | Tax assessment |
|---|---|---|
| 2024 | $11,216 | $1,047,600 +2.5% |
| 2023 | -- | $1,021,600 +2.2% |
| 2022 | $10,868 +6.3% | $999,700 +11.4% |
Find assessor info on the county website
Neighborhood: 55901
Nearby schools
GreatSchools rating
- 6/10Overland Elementary SchoolGrades: PK-5Distance: 2.4 mi
- 8/10Century Senior High SchoolGrades: 8-12Distance: 3.8 mi
- 3/10Dakota Middle SchoolGrades: 6-8Distance: 4.7 mi
Schools provided by the listing agent
- Elementary: Overland
- Middle: Dakota
- High: Century
Source: NorthstarMLS as distributed by MLS GRID. This data may not be complete. We recommend contacting the local school district to confirm school assignments for this home.
Get a cash offer in 3 minutes
Find out how much your home could sell for in as little as 3 minutes with a no-obligation cash offer.
Estimated market value
$1,257,600
Get a cash offer in 3 minutes
Find out how much your home could sell for in as little as 3 minutes with a no-obligation cash offer.
Estimated market value
$1,257,600

