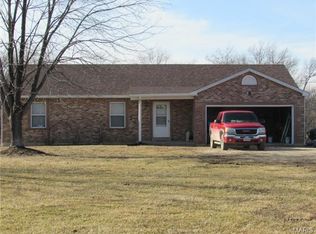Closed
Listing Provided by:
Jennifer R Botkin 636-299-2053,
Berkshire Hathaway HomeServices Select Properties
Bought with: EXP Realty, LLC
Price Unknown
100 Roice Ln, Winfield, MO 63389
4beds
2,300sqft
Single Family Residence
Built in 2023
3 Acres Lot
$512,000 Zestimate®
$--/sqft
$2,655 Estimated rent
Home value
$512,000
$456,000 - $579,000
$2,655/mo
Zestimate® history
Loading...
Owner options
Explore your selling options
What's special
Welcome to this stunning 4bed, 3.5bath home on 3 UNRESTRICTED acres of beautiful land. With a thoughtful layout, this home features 2 bedrooms on the main floor, each with its own private bath. Upstairs, you'll find 2 additional beds with a Jack & Jill bath, all beds boast generous walk-in closets. With soaring 16ft ceilings the open-concept living space feels airy and expansive. The family room is made even more inviting with a cozy pellet stove. The chef in the family will appreciate the walk-in pantry and the well-appointed kitchen. Step outside to enjoy the covered porch. The property includes a 12 x 56 lean-to attached, offering extra storage or space for outdoor activities. A 2-stall horse barn completes this property, with some fencing already in place. The office above the garage provides a quiet space. Plus, the heated garage ensures year-round convenience. With an attic fan and nearly new construction, this home combines modern amenities with thoughtful touches throughout.
Zillow last checked: 8 hours ago
Listing updated: May 15, 2025 at 10:56am
Listing Provided by:
Jennifer R Botkin 636-299-2053,
Berkshire Hathaway HomeServices Select Properties
Bought with:
Tyler L Crowley, 2020035293
EXP Realty, LLC
Source: MARIS,MLS#: 25021288 Originating MLS: East Central Board of REALTORS
Originating MLS: East Central Board of REALTORS
Facts & features
Interior
Bedrooms & bathrooms
- Bedrooms: 4
- Bathrooms: 4
- Full bathrooms: 3
- 1/2 bathrooms: 1
- Main level bathrooms: 3
- Main level bedrooms: 2
Primary bedroom
- Level: Main
- Area: 192
- Dimensions: 16 x 12
Primary bedroom
- Level: Main
- Area: 180
- Dimensions: 15 x 12
Bedroom
- Level: Upper
- Area: 132
- Dimensions: 11 x 12
Bedroom
- Level: Upper
- Area: 132
- Dimensions: 11 x 12
Primary bathroom
- Level: Main
- Area: 80
- Dimensions: 10 x 8
Primary bathroom
- Level: Main
- Area: 50
- Dimensions: 10 x 5
Bathroom
- Level: Upper
- Area: 84
- Dimensions: 14 x 6
Bonus room
- Level: Upper
- Area: 81
- Dimensions: 9 x 9
Family room
- Level: Main
- Area: 273
- Dimensions: 21 x 13
Kitchen
- Level: Main
- Area: 272
- Dimensions: 17 x 16
Mud room
- Features: Floor Covering: Laminate
- Level: Main
- Area: 189
- Dimensions: 21 x 9
Heating
- Heat Pump, Electric
Cooling
- Attic Fan, Ceiling Fan(s), Heat Pump
Appliances
- Included: Dishwasher, Disposal, Water Softener, Tankless Water Heater, Water Softener Rented
- Laundry: Main Level
Features
- Kitchen/Dining Room Combo, Walk-In Closet(s), Walk-In Pantry, Double Vanity
- Basement: None
- Number of fireplaces: 2
- Fireplace features: Electric, Free Standing, Family Room
Interior area
- Total structure area: 2,300
- Total interior livable area: 2,300 sqft
- Finished area above ground: 2,300
Property
Parking
- Total spaces: 3
- Parking features: Attached, Garage, Covered
- Attached garage spaces: 2
- Carport spaces: 1
- Covered spaces: 3
Features
- Levels: One and One Half
- Patio & porch: Covered
Lot
- Size: 3 Acres
- Dimensions: 3 Acres
- Features: Adjoins Wooded Area, Suitable for Horses
Details
- Additional structures: Outbuilding
- Parcel number: 133006000000004013
- Special conditions: Standard
- Horses can be raised: Yes
Construction
Type & style
- Home type: SingleFamily
- Architectural style: Traditional,Other
- Property subtype: Single Family Residence
Condition
- Year built: 2023
Utilities & green energy
- Sewer: Lagoon
- Water: Public
- Utilities for property: Electricity Available
Community & neighborhood
Location
- Region: Winfield
Other
Other facts
- Listing terms: Cash,Conventional,FHA,VA Loan
- Ownership: Private
- Road surface type: Gravel
Price history
| Date | Event | Price |
|---|---|---|
| 5/12/2025 | Sold | -- |
Source: | ||
| 4/11/2025 | Pending sale | $490,000$213/sqft |
Source: | ||
| 4/9/2025 | Listed for sale | $490,000-12.5%$213/sqft |
Source: | ||
| 10/24/2022 | Listing removed | -- |
Source: BHHS broker feed Report a problem | ||
| 7/9/2022 | Pending sale | $560,000$243/sqft |
Source: BHHS broker feed #22027296 Report a problem | ||
Public tax history
| Year | Property taxes | Tax assessment |
|---|---|---|
| 2024 | $375 -0.5% | $6,544 |
| 2023 | $376 +569.9% | $6,544 +608.2% |
| 2022 | $56 | $924 -98.4% |
Find assessor info on the county website
Neighborhood: 63389
Nearby schools
GreatSchools rating
- NAWinfield Elementary SchoolGrades: PK-2Distance: 5.3 mi
- 7/10Winfield Middle SchoolGrades: 6-8Distance: 5.3 mi
- 3/10Winfield High SchoolGrades: 9-12Distance: 5.5 mi
Schools provided by the listing agent
- Elementary: Winfield Elem.
- Middle: Winfield Middle
- High: Winfield High
Source: MARIS. This data may not be complete. We recommend contacting the local school district to confirm school assignments for this home.
Get a cash offer in 3 minutes
Find out how much your home could sell for in as little as 3 minutes with a no-obligation cash offer.
Estimated market value
$512,000
Get a cash offer in 3 minutes
Find out how much your home could sell for in as little as 3 minutes with a no-obligation cash offer.
Estimated market value
$512,000
