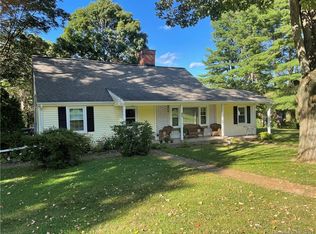Sold for $715,000
$715,000
100 Round Hill Road, Middletown, CT 06457
3beds
2,824sqft
Single Family Residence
Built in 2004
3.49 Acres Lot
$734,200 Zestimate®
$253/sqft
$3,396 Estimated rent
Home value
$734,200
$697,000 - $771,000
$3,396/mo
Zestimate® history
Loading...
Owner options
Explore your selling options
What's special
Welcome to 100 Round Hill Rd, an exquisite 2,824 sq ft home set on 3.5 acres of pristine open meadows with pampered gardens and breathtaking natural beauty. This well-maintained property offers a seamless blend of sophistication, comfort, and tranquility in one of Middletown's most desirable settings. Designed with an open concept floor plan, the home features a chef's gourmet kitchen equipped with Wolf appliances, cherry wood cabinets, black soupstone counter tops, and a spacious center island. Wide maple hardwood floors flow throughout home, creating warmth and elegance. The open living room with vaulted ceilings provides a light-filled space perfect for gathering and entertaining. This stunning residence includes 3 bedrooms and 2.1 bathrooms. The primary suite is a true retreat, offering expansive views of the manicured backyard, a huge walk-in closet, and a private dressing room. Step outside to your own private oasis. A massive back deck extends your living space outdoors, ideal for entertaining guests, summer dining, or simply unwinding while enjoying the surrounding gardens, rolling meadow, and serene views. Located minutes from Lyman Orchards Golf Club, Wadsworth Falls State Park, and Wesleyan University, this home also provides easy access to downtown Middletown's shops, dining, and cultural venues, plus convenient routes to Route 9 and I-91. Don't miss this rare opportunity to experience peaceful, luxury living surrounded by nature.
Zillow last checked: 8 hours ago
Listing updated: August 15, 2025 at 01:10pm
Listed by:
THE GULINO TEAM OF WILLIAM RAVEIS REAL ESTATE,
Santo Gulino 860-655-7004,
William Raveis Real Estate 860-344-1658
Bought with:
Angela Smeriglio, REB.0794992
William Raveis Real Estate
Source: Smart MLS,MLS#: 24096269
Facts & features
Interior
Bedrooms & bathrooms
- Bedrooms: 3
- Bathrooms: 3
- Full bathrooms: 2
- 1/2 bathrooms: 1
Primary bedroom
- Features: Vaulted Ceiling(s), Bedroom Suite, Ceiling Fan(s), Whirlpool Tub, Walk-In Closet(s)
- Level: Main
- Area: 377 Square Feet
- Dimensions: 13 x 29
Bedroom
- Features: Ceiling Fan(s)
- Level: Upper
- Area: 143 Square Feet
- Dimensions: 11 x 13
Bedroom
- Level: Upper
- Area: 90 Square Feet
- Dimensions: 9 x 10
Dining room
- Level: Main
- Area: 182 Square Feet
- Dimensions: 13 x 14
Family room
- Level: Main
- Area: 130 Square Feet
- Dimensions: 10 x 13
Kitchen
- Features: Eating Space, Kitchen Island, Pantry
- Level: Main
- Area: 368 Square Feet
- Dimensions: 16 x 23
Living room
- Features: Vaulted Ceiling(s), Fireplace
- Level: Main
- Area: 576 Square Feet
- Dimensions: 24 x 24
Heating
- Forced Air, Oil
Cooling
- Central Air
Appliances
- Included: Oven/Range, Range Hood, Refrigerator, Dishwasher, Water Heater
- Laundry: Lower Level
Features
- Doors: Storm Door(s), French Doors
- Windows: Thermopane Windows
- Basement: Full,Partially Finished
- Attic: Pull Down Stairs
- Number of fireplaces: 1
- Fireplace features: Insert
Interior area
- Total structure area: 2,824
- Total interior livable area: 2,824 sqft
- Finished area above ground: 2,824
Property
Parking
- Total spaces: 8
- Parking features: Attached, Paved, Off Street, Garage Door Opener
- Attached garage spaces: 2
Features
- Patio & porch: Deck
- Exterior features: Awning(s), Rain Gutters, Garden, Lighting
- Fencing: Partial
Lot
- Size: 3.49 Acres
- Features: Level
Details
- Additional structures: Shed(s)
- Parcel number: 1013837
- Zoning: R-45
Construction
Type & style
- Home type: SingleFamily
- Architectural style: Colonial
- Property subtype: Single Family Residence
Materials
- Vinyl Siding
- Foundation: Concrete Perimeter
- Roof: Shingle,Gable
Condition
- New construction: No
- Year built: 2004
Utilities & green energy
- Sewer: Septic Tank
- Water: Well
- Utilities for property: Cable Available
Green energy
- Energy efficient items: Ridge Vents, Doors, Windows
Community & neighborhood
Security
- Security features: Security System
Community
- Community features: Golf, Health Club, Lake, Library, Medical Facilities, Park, Stables/Riding
Location
- Region: Middletown
Price history
| Date | Event | Price |
|---|---|---|
| 8/15/2025 | Sold | $715,000-1.4%$253/sqft |
Source: | ||
| 8/15/2025 | Pending sale | $725,000$257/sqft |
Source: | ||
| 6/6/2025 | Listed for sale | $725,000+56.6%$257/sqft |
Source: | ||
| 5/15/2013 | Sold | $463,000$164/sqft |
Source: | ||
Public tax history
| Year | Property taxes | Tax assessment |
|---|---|---|
| 2025 | $12,454 +4.5% | $336,500 |
| 2024 | $11,916 +5.4% | $336,500 |
| 2023 | $11,310 +5.1% | $336,500 +29% |
Find assessor info on the county website
Neighborhood: 06457
Nearby schools
GreatSchools rating
- 5/10Wesley SchoolGrades: K-5Distance: 1.3 mi
- 4/10Beman Middle SchoolGrades: 7-8Distance: 2.6 mi
- 4/10Middletown High SchoolGrades: 9-12Distance: 4.9 mi
Schools provided by the listing agent
- Elementary: Farm Hill
- Middle: Woodrow Wilson
- High: Middletown
Source: Smart MLS. This data may not be complete. We recommend contacting the local school district to confirm school assignments for this home.

Get pre-qualified for a loan
At Zillow Home Loans, we can pre-qualify you in as little as 5 minutes with no impact to your credit score.An equal housing lender. NMLS #10287.
