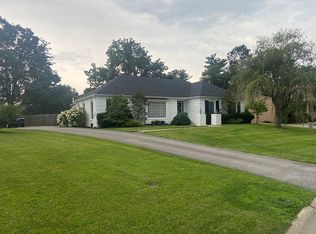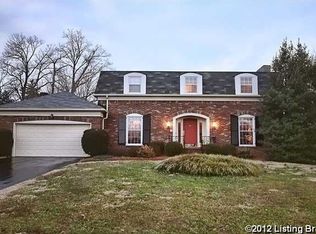Sold for $430,000
$430,000
100 S Whipps Mill Rd, Hurstbourne, KY 40222
4beds
3,655sqft
Single Family Residence
Built in 1969
5,662.8 Square Feet Lot
$434,100 Zestimate®
$118/sqft
$2,860 Estimated rent
Home value
$434,100
$412,000 - $460,000
$2,860/mo
Zestimate® history
Loading...
Owner options
Explore your selling options
What's special
WELCOME to desirable HURSTBOURNE! TWO-STORY Traditional Home | 1st Floor features Living Room, Dining Room, Family Room (w/access to Sunroom), Kitchen, Office and Half-Bath | 2nd Floor complete with Primary Bedroom, Primary Full Bathroom, Three additional Bedrooms and another Full Bathroom off the Hallway | Basement provides Family Room, Game Room, Laundry and Storage Area | Two-Car attached Garage | Fenced Backyard | Spacious Corner Lot | Convenient location close to Malls & Restaurants
Zillow last checked: 8 hours ago
Listing updated: August 02, 2025 at 10:17pm
Listed by:
Melissa Gabehart 502-432-1001,
Homepage Realty
Bought with:
Jake Brady, 279745
Nest Realty
Source: GLARMLS,MLS#: 1683894
Facts & features
Interior
Bedrooms & bathrooms
- Bedrooms: 4
- Bathrooms: 3
- Full bathrooms: 2
- 1/2 bathrooms: 1
Primary bedroom
- Level: Second
Bedroom
- Level: Second
Bedroom
- Level: Second
Bedroom
- Level: Second
Primary bathroom
- Level: Second
Half bathroom
- Level: First
Full bathroom
- Level: Second
Dining room
- Level: First
Family room
- Level: First
Family room
- Level: Basement
Kitchen
- Level: First
Laundry
- Level: Basement
Living room
- Level: First
Office
- Level: First
Other
- Level: Basement
Sun room
- Level: First
Heating
- Forced Air, Natural Gas
Cooling
- Central Air
Features
- Basement: Partially Finished
- Number of fireplaces: 1
Interior area
- Total structure area: 2,551
- Total interior livable area: 3,655 sqft
- Finished area above ground: 2,551
- Finished area below ground: 805
Property
Parking
- Total spaces: 2
- Parking features: Attached, Entry Side
- Attached garage spaces: 2
Features
- Stories: 2
- Patio & porch: Deck, Porch
- Fencing: Privacy
Lot
- Size: 5,662 sqft
- Features: Corner Lot, Level
Details
- Parcel number: 22183200040000
Construction
Type & style
- Home type: SingleFamily
- Architectural style: Traditional
- Property subtype: Single Family Residence
Materials
- Brick Veneer
- Foundation: Concrete Perimeter
- Roof: Shingle
Condition
- Year built: 1969
Utilities & green energy
- Sewer: Public Sewer
- Water: Public
- Utilities for property: Electricity Connected, Natural Gas Connected
Community & neighborhood
Location
- Region: Hurstbourne
- Subdivision: Hurstbourne
HOA & financial
HOA
- Has HOA: No
Price history
| Date | Event | Price |
|---|---|---|
| 7/3/2025 | Sold | $430,000-1.1%$118/sqft |
Source: | ||
| 6/10/2025 | Pending sale | $435,000$119/sqft |
Source: | ||
| 4/29/2025 | Price change | $435,000-2.2%$119/sqft |
Source: | ||
| 4/21/2025 | Price change | $445,000-1.1%$122/sqft |
Source: | ||
| 4/10/2025 | Listed for sale | $450,000+83.7%$123/sqft |
Source: | ||
Public tax history
| Year | Property taxes | Tax assessment |
|---|---|---|
| 2021 | $4,087 +7.6% | $328,310 |
| 2020 | $3,799 | $328,310 |
| 2019 | $3,799 +3.3% | $328,310 |
Find assessor info on the county website
Neighborhood: Hurstbourne
Nearby schools
GreatSchools rating
- 7/10Lowe Elementary SchoolGrades: K-5Distance: 0.6 mi
- 5/10Westport Middle SchoolGrades: 6-8Distance: 1.9 mi
- 7/10Eastern High SchoolGrades: 9-12Distance: 4.2 mi

Get pre-qualified for a loan
At Zillow Home Loans, we can pre-qualify you in as little as 5 minutes with no impact to your credit score.An equal housing lender. NMLS #10287.

