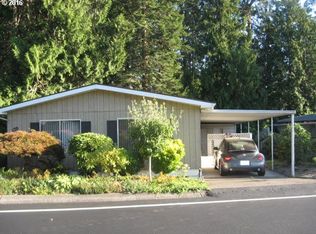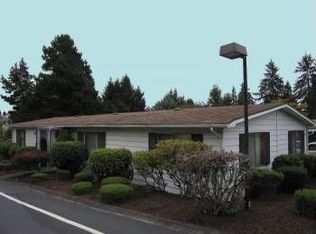Well cared for with nice upgrades, 2BR/2BA with family room, living room and large dining room. Nice open floor plan with covered patio and huge cement patio, perfect for entertaining or just enjoying the sun. Prestigious gated senior community, close to everything! Must be a cash sale, no financing available for this home.
This property is off market, which means it's not currently listed for sale or rent on Zillow. This may be different from what's available on other websites or public sources.

