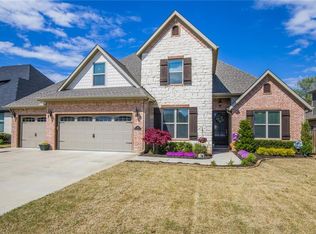Sold for $666,000
$666,000
100 SW Highland Rd, Bentonville, AR 72712
5beds
2,772sqft
Single Family Residence
Built in 2016
0.32 Acres Lot
$662,200 Zestimate®
$240/sqft
$2,973 Estimated rent
Home value
$662,200
$622,000 - $709,000
$2,973/mo
Zestimate® history
Loading...
Owner options
Explore your selling options
What's special
Welcome to White Oak neighborhood! This beautifully maintained 5-bedroom, 3-bath home offers a spacious and versatile layout.
The main floor features an open-concept living area with a cozy gas fireplace, dedicated dining space, and a bright, well-equipped kitchen with ample storage and countertop space. The primary suite is conveniently located on the main level and includes a spa-like ensuite with a soaking tub, walk-in shower, and large walk-in closet. Upstairs, you'll find four generously sized bedrooms and a full bath—ideal for guests, kids, or office setups. Unfinished bonus room, can easily be built out for additional space.
Enjoy the outdoors with a large fenced backyard, perfect for play or entertaining. Located walking distance from Elm Tree Elementary and Ardis Ann Middle School, 1.2 miles from Coler Mountain Bike Preserve, 2.8 miles to the Bentonville Square, and 4 miles to the new Walmart Home Office. Enjoy close access to community pool and playground.
Zillow last checked: 8 hours ago
Listing updated: June 17, 2025 at 12:57pm
Listed by:
Whitney Jackson 479-279-6808,
McGraw REALTORS
Bought with:
Scarlett Stone, SA00032607
Coldwell Banker Harris McHaney & Faucette-Rogers
Source: ArkansasOne MLS,MLS#: 1306928 Originating MLS: Northwest Arkansas Board of REALTORS MLS
Originating MLS: Northwest Arkansas Board of REALTORS MLS
Facts & features
Interior
Bedrooms & bathrooms
- Bedrooms: 5
- Bathrooms: 3
- Full bathrooms: 3
Primary bedroom
- Level: Main
- Dimensions: 13x18
Bedroom
- Level: Second
- Dimensions: 12x12
Bedroom
- Level: Second
- Dimensions: 12x12
Bedroom
- Level: Second
- Dimensions: 11x13
Bedroom
- Level: Second
- Dimensions: 12x15
Dining room
- Level: Main
- Dimensions: 12x12
Kitchen
- Level: Main
- Dimensions: 20x12
Living room
- Level: Main
- Dimensions: 17x23
Utility room
- Level: Main
- Dimensions: 8x9
Heating
- Central
Cooling
- Central Air
Appliances
- Included: Built-In Range, Built-In Oven, Dishwasher, Disposal, Gas Oven, Gas Water Heater, Microwave, Range Hood
- Laundry: Washer Hookup, Dryer Hookup
Features
- Attic, Ceiling Fan(s), Granite Counters, Pantry, Storage, Walk-In Closet(s), Window Treatments
- Flooring: Carpet, Ceramic Tile, Wood
- Windows: Double Pane Windows, Blinds
- Basement: None
- Number of fireplaces: 1
- Fireplace features: Gas Log
Interior area
- Total structure area: 2,772
- Total interior livable area: 2,772 sqft
Property
Parking
- Total spaces: 3
- Parking features: Attached, Garage, Garage Door Opener
- Has attached garage: Yes
- Covered spaces: 3
Features
- Levels: Two
- Stories: 2
- Patio & porch: Covered
- Exterior features: Concrete Driveway
- Pool features: None, Community
- Fencing: Back Yard
- Waterfront features: None
Lot
- Size: 0.32 Acres
- Dimensions: 78 x 153
- Features: Corner Lot, City Lot, Subdivision
Details
- Additional structures: None
- Parcel number: 0116972000
- Special conditions: None
Construction
Type & style
- Home type: SingleFamily
- Architectural style: Traditional
- Property subtype: Single Family Residence
Materials
- Brick, Rock, Wood Siding
- Foundation: Slab
- Roof: Architectural,Shingle
Condition
- New construction: No
- Year built: 2016
Utilities & green energy
- Sewer: Public Sewer
- Water: Public
- Utilities for property: Cable Available, Electricity Available, Sewer Available, Water Available
Community & neighborhood
Community
- Community features: Playground, Near Fire Station, Near Schools, Pool, Sidewalks, Trails/Paths
Location
- Region: Bentonville
- Subdivision: White Oak Trails Sub Ph 2 Bentonville
HOA & financial
HOA
- HOA fee: $550 annually
- Services included: Other
Other
Other facts
- Road surface type: Paved
Price history
| Date | Event | Price |
|---|---|---|
| 6/17/2025 | Sold | $666,000+1.1%$240/sqft |
Source: | ||
| 5/8/2025 | Listed for sale | $659,000+95%$238/sqft |
Source: | ||
| 11/23/2016 | Sold | $337,865+529.5%$122/sqft |
Source: | ||
| 4/20/2016 | Sold | $53,669+27.8%$19/sqft |
Source: Public Record Report a problem | ||
| 5/5/2005 | Sold | $42,000$15/sqft |
Source: Public Record Report a problem | ||
Public tax history
| Year | Property taxes | Tax assessment |
|---|---|---|
| 2024 | $4,722 -7.6% | $84,890 +5% |
| 2023 | $5,110 +0.1% | $80,850 +0.1% |
| 2022 | $5,107 +9.3% | $80,800 +9.1% |
Find assessor info on the county website
Neighborhood: 72712
Nearby schools
GreatSchools rating
- 8/10Spring Hill Middle SchoolGrades: 5-6Distance: 0.4 mi
- 10/10Lincoln Junior High SchoolGrades: 7-8Distance: 2.8 mi
- 9/10Bentonville West High SchoolGrades: 9-12Distance: 2.2 mi
Schools provided by the listing agent
- District: Bentonville
Source: ArkansasOne MLS. This data may not be complete. We recommend contacting the local school district to confirm school assignments for this home.

Get pre-qualified for a loan
At Zillow Home Loans, we can pre-qualify you in as little as 5 minutes with no impact to your credit score.An equal housing lender. NMLS #10287.

