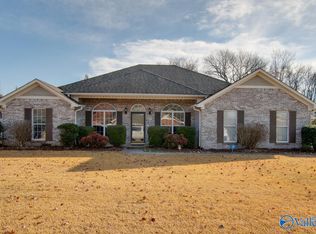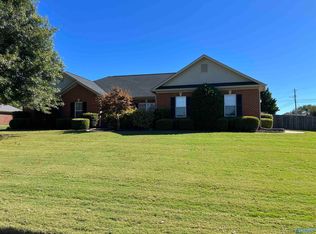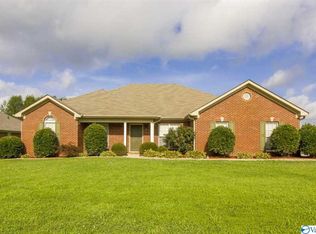Sold for $460,000 on 09/19/25
$460,000
100 Shallowhill Rd, Huntsville, AL 35811
4beds
2,596sqft
Single Family Residence
Built in ----
0.52 Acres Lot
$-- Zestimate®
$177/sqft
$2,054 Estimated rent
Home value
Not available
Estimated sales range
Not available
$2,054/mo
Zestimate® history
Loading...
Owner options
Explore your selling options
What's special
Fully remodeled and updated home on a corner lot with a huge detached 36x50 shop, partial privacy fencing, sodded yard in a peaceful neighborhood. This home features 4 bedrooms, 2 1/2 baths and office. Lots of smart features, spray foam insulation in attic, 2020 water heater, 2021 HVAC, LVP flooring throughout, new granite counters in kitchen and baths, new kitchen and bathroom sinks and faucets, fresh Sherwin Williams paint, all new doorknobs and ceiling fans.
Zillow last checked: 8 hours ago
Listing updated: September 20, 2025 at 02:12pm
Listed by:
Christie Walker 256-470-2053,
Mountain Lakes Real Estate,LLC
Bought with:
Jenny Massey, 137108
Capstone Realty
Source: ValleyMLS,MLS#: 21893226
Facts & features
Interior
Bedrooms & bathrooms
- Bedrooms: 4
- Bathrooms: 3
- Full bathrooms: 2
- 1/2 bathrooms: 1
Primary bedroom
- Features: Ceiling Fan(s), Tray Ceiling(s), LVP
- Level: First
- Area: 238
- Dimensions: 14 x 17
Bedroom 2
- Features: Ceiling Fan(s), LVP
- Level: First
- Area: 168
- Dimensions: 12 x 14
Bedroom 3
- Features: Ceiling Fan(s), LVP
- Level: First
- Area: 132
- Dimensions: 11 x 12
Bedroom 4
- Features: Ceiling Fan(s), LVP
- Level: First
- Area: 168
- Dimensions: 12 x 14
Dining room
- Features: Crown Molding, LVP Flooring
- Level: First
- Area: 110
- Dimensions: 10 x 11
Kitchen
- Features: Crown Molding, Granite Counters, LVP
- Level: First
- Area: 156
- Dimensions: 12 x 13
Living room
- Features: Ceiling Fan(s), Crown Molding, Fireplace, LVP
- Level: First
- Area: 315
- Dimensions: 15 x 21
Office
- Features: Crown Molding, LVP
- Level: First
- Area: 120
- Dimensions: 10 x 12
Heating
- Central 1
Cooling
- Central 1
Features
- Has basement: No
- Number of fireplaces: 1
- Fireplace features: Gas Log, One
Interior area
- Total interior livable area: 2,596 sqft
Property
Parking
- Parking features: Garage-Two Car, Garage-Attached, Workshop in Garage, Garage Door Opener, Garage Faces Side, Driveway-Concrete
Features
- Levels: One
- Stories: 1
Lot
- Size: 0.52 Acres
Details
- Parcel number: 1205160000044029
Construction
Type & style
- Home type: SingleFamily
- Architectural style: Ranch
- Property subtype: Single Family Residence
Materials
- Foundation: Slab
Condition
- New construction: No
Utilities & green energy
- Sewer: Septic Tank
- Water: Public
Community & neighborhood
Location
- Region: Huntsville
- Subdivision: Cedar Glen At Maysville
Price history
| Date | Event | Price |
|---|---|---|
| 9/19/2025 | Sold | $460,000-1.7%$177/sqft |
Source: | ||
| 9/8/2025 | Pending sale | $468,000$180/sqft |
Source: | ||
| 8/15/2025 | Price change | $468,000-0.2%$180/sqft |
Source: | ||
| 7/3/2025 | Listed for sale | $469,000+7.8%$181/sqft |
Source: | ||
| 11/9/2024 | Listing removed | $435,000$168/sqft |
Source: | ||
Public tax history
| Year | Property taxes | Tax assessment |
|---|---|---|
| 2025 | $1,398 +3.1% | $40,120 +3% |
| 2024 | $1,356 | $38,960 |
| 2023 | $1,356 +12.8% | $38,960 +12.6% |
Find assessor info on the county website
Neighborhood: Maysville
Nearby schools
GreatSchools rating
- 5/10Central SchoolGrades: PK-8Distance: 1.7 mi
- 7/10Madison Co High SchoolGrades: 9-12Distance: 2.4 mi
Schools provided by the listing agent
- Elementary: Central Elementary School
- Middle: Madison County
- High: Madison County
Source: ValleyMLS. This data may not be complete. We recommend contacting the local school district to confirm school assignments for this home.

Get pre-qualified for a loan
At Zillow Home Loans, we can pre-qualify you in as little as 5 minutes with no impact to your credit score.An equal housing lender. NMLS #10287.


