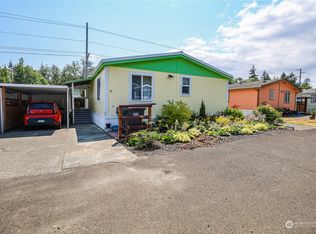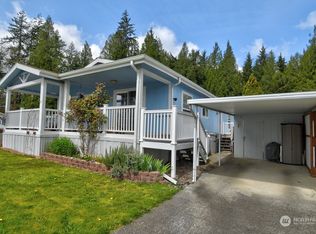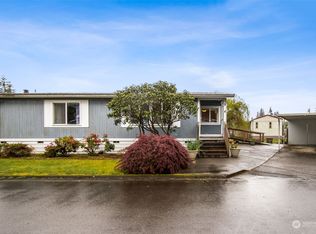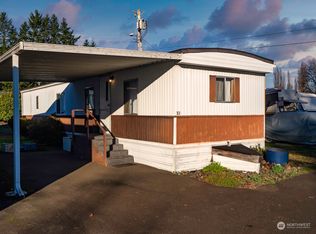Sold
Listed by:
Lisa Ulakovich,
Spivey Realty Group, LLC
Bought with: Quigg & Co Real Estate
$988,500
100 Simmons Road, Montesano, WA 98563
3beds
2,502sqft
Single Family Residence
Built in 2018
38.99 Acres Lot
$978,300 Zestimate®
$395/sqft
$2,862 Estimated rent
Home value
$978,300
$704,000 - $1.35M
$2,862/mo
Zestimate® history
Loading...
Owner options
Explore your selling options
What's special
Escape to 38 acres of privacy with this beautiful 3-bed, 2-bath, 2,500sq ft home. The thoughtfully designed living space features LVP flooring, 36" doorways, and zero-entry access. The kitchen is a chef's dream, with granite countertops, a massive walk-in pantry, and high-end finishes. Enjoy year-round comfort with two ductless heat pumps and a propane fireplace. Unwind in your private spa or sit under the covered patio and enjoy the vast pasture land. A 50'x60' barn with 18' 6" clearance perfect for farm equipment, storage or etc. The home is complemented by a paved driveway, 3-car garage, tankless water heater, soft water system, and is wired for a generator. There are also two full RV hookups making entertaining guests a breeze!
Zillow last checked: 8 hours ago
Listing updated: November 24, 2025 at 04:02am
Listed by:
Lisa Ulakovich,
Spivey Realty Group, LLC
Bought with:
Jamie Quigg, 21000151
Quigg & Co Real Estate
Source: NWMLS,MLS#: 2370371
Facts & features
Interior
Bedrooms & bathrooms
- Bedrooms: 3
- Bathrooms: 2
- Full bathrooms: 2
- Main level bathrooms: 2
- Main level bedrooms: 3
Heating
- Fireplace, Ductless, Wall Unit(s), Electric, Propane
Cooling
- Ductless
Appliances
- Included: Dishwasher(s), Double Oven, Dryer(s), Microwave(s), Stove(s)/Range(s), Washer(s), Water Heater: Tankless Propane, Water Heater Location: Garage
Features
- Bath Off Primary, Dining Room, Walk-In Pantry
- Flooring: Ceramic Tile, Vinyl Plank
- Doors: French Doors
- Windows: Double Pane/Storm Window
- Basement: None
- Number of fireplaces: 1
- Fireplace features: See Remarks, Main Level: 1, Fireplace
Interior area
- Total structure area: 2,502
- Total interior livable area: 2,502 sqft
Property
Parking
- Total spaces: 3
- Parking features: Driveway, Attached Garage, RV Parking
- Attached garage spaces: 3
Features
- Levels: One
- Stories: 1
- Entry location: Main
- Patio & porch: Bath Off Primary, Double Pane/Storm Window, Dining Room, Fireplace, French Doors, Hot Tub/Spa, Jetted Tub, Security System, Vaulted Ceiling(s), Walk-In Closet(s), Walk-In Pantry, Water Heater, Wired for Generator
- Has spa: Yes
- Spa features: Indoor, Bath
- Has view: Yes
- View description: Territorial
Lot
- Size: 38.99 Acres
- Features: Dead End Street, Barn, Fenced-Partially, Hot Tub/Spa, Outbuildings, Patio, Propane, RV Parking
- Topography: Level,Rolling
- Residential vegetation: Brush, Garden Space, Pasture
Details
- Parcel number: 170709220010
- Special conditions: Standard
- Other equipment: Leased Equipment: Propane Tank, Wired for Generator
Construction
Type & style
- Home type: SingleFamily
- Property subtype: Single Family Residence
Materials
- Cement Planked, Stone, Cement Plank
- Foundation: Slab
- Roof: Composition
Condition
- Year built: 2018
Utilities & green energy
- Electric: Company: GH PUD
- Sewer: Septic Tank, Company: Septic
- Water: Individual Well, Company: Well
Community & neighborhood
Security
- Security features: Security System
Location
- Region: Montesano
- Subdivision: Montesano
Other
Other facts
- Listing terms: Cash Out,Conventional,Farm Home Loan
- Cumulative days on market: 97 days
Price history
| Date | Event | Price |
|---|---|---|
| 10/24/2025 | Sold | $988,500-1.1%$395/sqft |
Source: | ||
| 9/19/2025 | Pending sale | $999,999$400/sqft |
Source: | ||
| 8/21/2025 | Price change | $999,999-8.3%$400/sqft |
Source: | ||
| 7/10/2025 | Listed for sale | $1,090,000$436/sqft |
Source: | ||
Public tax history
Tax history is unavailable.
Neighborhood: 98563
Nearby schools
GreatSchools rating
- NABeacon Avenue Elementary SchoolGrades: PK-2Distance: 0.7 mi
- 6/10Montesano Jr-Sr High SchoolGrades: 7-12Distance: 1.3 mi
- 6/10Simpson Avenue Elementary SchoolGrades: 3-6Distance: 1.7 mi
Get pre-qualified for a loan
At Zillow Home Loans, we can pre-qualify you in as little as 5 minutes with no impact to your credit score.An equal housing lender. NMLS #10287.



