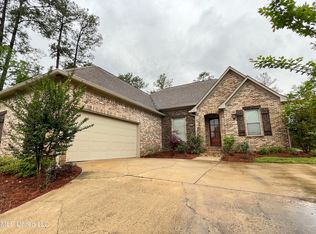Closed
Price Unknown
100 Speers Valley Rd, Brandon, MS 39042
4beds
2,264sqft
Residential, Single Family Residence
Built in 2017
0.39 Acres Lot
$386,700 Zestimate®
$--/sqft
$2,460 Estimated rent
Home value
$386,700
$367,000 - $406,000
$2,460/mo
Zestimate® history
Loading...
Owner options
Explore your selling options
What's special
The perfect home exists! This GORGEOUS 4 bedroom, 3 bath home located in Speers Crossing just hit the market! Situated on a corner lot, this home feels so conveniently located as well as private! With 2,264 sq/ft, there is truly room for everyone! Enter through the foyer featuring a tongue and groove pine ceiling and arched brick entry-way, which opens to the spacious and open living area, complete with gas log fireplace. Pine flooring and neutral paint colors, as well as built-ins galore, the living room is just beautiful!! The kitchen features a large island with granite counter tops and storage galore. Enjoy a six-burner gas cooktop, a custom vent hood, stainless appliances, and a large pantry. The primary bedroom features a tray pine ceiling. In the master bath you will find dual vanities with a separate vanity area, a tiled shower, a jetted tub, and a huge closet with built-in shelving and drawers. On the other side of this split plan home are three more spacious bedrooms. Two rooms share a Jack and Jill bathroom, and the other has easy access to the hallway bath. These bathrooms feature granite countertops and tiled showers. The spacious laundry has its own sink and lots of cabinet space. Outside, you'll find a nice covered patio and a flat back yard with trees for added privacy. Speers Crossing is a premier neighborhood with walking trails and a community pool. Schedule your showing today!
Zillow last checked: 8 hours ago
Listing updated: October 09, 2024 at 07:32pm
Listed by:
Jenny Winstead 601-906-1940,
Southern Homes Real Estate
Bought with:
Kim Griffin, S27137
Weichert Realtors - Innovations
Source: MLS United,MLS#: 4070124
Facts & features
Interior
Bedrooms & bathrooms
- Bedrooms: 4
- Bathrooms: 3
- Full bathrooms: 3
Heating
- Central, Fireplace(s)
Cooling
- Ceiling Fan(s), Central Air, Gas
Appliances
- Included: Dishwasher, Gas Cooktop, Microwave, Tankless Water Heater, Vented Exhaust Fan
- Laundry: Laundry Room, Sink
Features
- Ceiling Fan(s), Crown Molding, Double Vanity, Entrance Foyer, Granite Counters, High Ceilings, High Speed Internet, Kitchen Island, Open Floorplan, Pantry, Recessed Lighting, Storage, Tray Ceiling(s), Walk-In Closet(s)
- Flooring: Carpet, Tile, Wood
- Doors: Dead Bolt Lock(s)
- Windows: Insulated Windows
- Has fireplace: Yes
- Fireplace features: Gas Log
Interior area
- Total structure area: 2,264
- Total interior livable area: 2,264 sqft
Property
Parking
- Total spaces: 2
- Parking features: Attached, Garage Faces Side, Concrete
- Attached garage spaces: 2
Features
- Levels: One
- Stories: 1
- Patio & porch: Porch, Rear Porch
- Exterior features: Rain Gutters
- Fencing: None
Lot
- Size: 0.39 Acres
- Features: Corner Lot
Details
- Parcel number: I09f00000200110
Construction
Type & style
- Home type: SingleFamily
- Architectural style: Traditional
- Property subtype: Residential, Single Family Residence
Materials
- Brick
- Foundation: Slab
- Roof: Architectural Shingles
Condition
- New construction: No
- Year built: 2017
Utilities & green energy
- Sewer: Public Sewer
- Water: Public
- Utilities for property: Electricity Connected, Natural Gas Connected, Sewer Connected, Water Connected
Community & neighborhood
Security
- Security features: Smoke Detector(s)
Community
- Community features: Clubhouse, Hiking/Walking Trails, Pool
Location
- Region: Brandon
- Subdivision: Speers Crossing
Price history
| Date | Event | Price |
|---|---|---|
| 3/8/2024 | Sold | -- |
Source: MLS United #4070124 Report a problem | ||
| 2/9/2024 | Pending sale | $389,900$172/sqft |
Source: MLS United #4070124 Report a problem | ||
| 2/7/2024 | Listed for sale | $389,900+32.2%$172/sqft |
Source: MLS United #4070124 Report a problem | ||
| 4/2/2020 | Sold | -- |
Source: MLS United #18308001_1328381 Report a problem | ||
| 3/1/2020 | Pending sale | $294,900$130/sqft |
Source: Williamson Real Estate, Inc. #328381 Report a problem | ||
Public tax history
| Year | Property taxes | Tax assessment |
|---|---|---|
| 2024 | $3,275 +13.2% | $27,388 +11.9% |
| 2023 | $2,894 +1.3% | $24,469 |
| 2022 | $2,857 | $24,469 |
Find assessor info on the county website
Neighborhood: 39042
Nearby schools
GreatSchools rating
- 9/10Brandon Elementary SchoolGrades: 4-5Distance: 1.4 mi
- 8/10Brandon Middle SchoolGrades: 6-8Distance: 1.5 mi
- 9/10Brandon High SchoolGrades: 9-12Distance: 3.5 mi
Schools provided by the listing agent
- Elementary: Brandon
- Middle: Brandon
- High: Brandon
Source: MLS United. This data may not be complete. We recommend contacting the local school district to confirm school assignments for this home.
