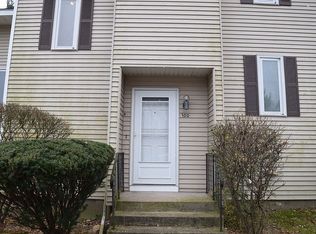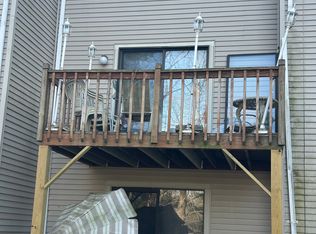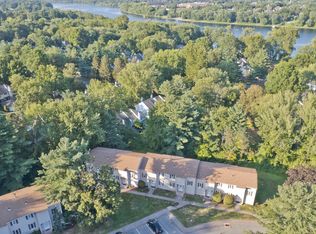Sold for $255,000
$255,000
100 Spring Lane #100, Suffield, CT 06078
2beds
1,574sqft
Condominium, Townhouse
Built in 1977
-- sqft lot
$261,200 Zestimate®
$162/sqft
$2,455 Estimated rent
Home value
$261,200
$240,000 - $285,000
$2,455/mo
Zestimate® history
Loading...
Owner options
Explore your selling options
What's special
Move-in ready and clean as a whistle, this beautifully maintained townhouse in desirable Spring Meadow offers three levels of versatile living space - and it comes fully furnished! The main floor features a sun-filled open layout with a spacious living room, recessed lighting,& a slider to your private deck-perfect for relaxing or entertaining. The adjacent dining area flows seamlessly into the updated kitchen, which boasts newer countertops and stainless steel appliances. A convenient half bath completes the main level. Upstairs you'll find two generous bedrooms with ample closet space and a full bath that connects directly to the primary bedroom. A thoughtfully designed safety wall at the top of the stairs adds extra peace of mind. The partially finished lower level provides additional living space with recessed lighting, a walk-out slider, & flexible use options such as a family room, game room, or potential third bedroom. You'll also appreciate the newer washer and dryer in the laundry area. Major updates include newer electrical, furnace, & central air system providing both heating and cooling. This low-maintenance condo offers the perfect blend of comfort, convenience, and location-convenient to Suffield town center, shopping, dining, parks, trails, Suffield Country Club, I-91, and Bradley International Airport. This well-kept home offers the space and location you've been looking for.
Zillow last checked: 8 hours ago
Listing updated: October 14, 2025 at 07:02pm
Listed by:
Nancy B. Reardon 860-836-7506,
Berkshire Hathaway NE Prop. 860-653-4507
Bought with:
Becky Brainerd, RES.0831260
RE/MAX One
Source: Smart MLS,MLS#: 24114571
Facts & features
Interior
Bedrooms & bathrooms
- Bedrooms: 2
- Bathrooms: 2
- Full bathrooms: 1
- 1/2 bathrooms: 1
Primary bedroom
- Features: Ceiling Fan(s), Wall/Wall Carpet
- Level: Upper
Bedroom
- Features: Ceiling Fan(s), Wall/Wall Carpet
- Level: Upper
Bathroom
- Level: Main
Bathroom
- Features: Tub w/Shower
- Level: Upper
Dining room
- Features: Combination Liv/Din Rm
- Level: Main
Family room
- Features: Sliders
- Level: Lower
Kitchen
- Level: Main
Living room
- Features: Combination Liv/Din Rm, Sliders
- Level: Main
Heating
- Forced Air, Oil
Cooling
- Central Air
Appliances
- Included: Microwave, Range Hood, Refrigerator, Dishwasher, Disposal, Washer, Dryer, Electric Water Heater, Water Heater
- Laundry: Lower Level
Features
- Basement: Full,Partially Finished
- Attic: None
- Has fireplace: No
Interior area
- Total structure area: 1,574
- Total interior livable area: 1,574 sqft
- Finished area above ground: 1,154
- Finished area below ground: 420
Property
Parking
- Parking features: None
Features
- Stories: 3
- Patio & porch: Deck
Details
- Parcel number: 738240
- Zoning: PDA
Construction
Type & style
- Home type: Condo
- Architectural style: Townhouse
- Property subtype: Condominium, Townhouse
Materials
- Vinyl Siding
Condition
- New construction: No
- Year built: 1977
Utilities & green energy
- Sewer: Public Sewer
- Water: Public
- Utilities for property: Cable Available
Community & neighborhood
Community
- Community features: Health Club, Library, Medical Facilities, Park, Public Rec Facilities, Shopping/Mall
Location
- Region: Suffield
HOA & financial
HOA
- Has HOA: Yes
- HOA fee: $282 monthly
- Amenities included: Management
- Services included: Maintenance Grounds, Trash, Snow Removal, Road Maintenance
Price history
| Date | Event | Price |
|---|---|---|
| 9/3/2025 | Sold | $255,000+2%$162/sqft |
Source: | ||
| 8/12/2025 | Pending sale | $249,900$159/sqft |
Source: | ||
| 8/4/2025 | Listed for sale | $249,900+4.1%$159/sqft |
Source: | ||
| 7/28/2023 | Sold | $240,000-3.6%$152/sqft |
Source: | ||
| 7/14/2023 | Pending sale | $249,000$158/sqft |
Source: | ||
Public tax history
Tax history is unavailable.
Neighborhood: 06078
Nearby schools
GreatSchools rating
- 7/10Mcalister Intermediate SchoolGrades: 3-5Distance: 2.6 mi
- 7/10Suffield Middle SchoolGrades: 6-8Distance: 2.7 mi
- 10/10Suffield High SchoolGrades: 9-12Distance: 4.2 mi
Schools provided by the listing agent
- Elementary: A. Ward Spaulding
- High: Suffield
Source: Smart MLS. This data may not be complete. We recommend contacting the local school district to confirm school assignments for this home.

Get pre-qualified for a loan
At Zillow Home Loans, we can pre-qualify you in as little as 5 minutes with no impact to your credit score.An equal housing lender. NMLS #10287.


