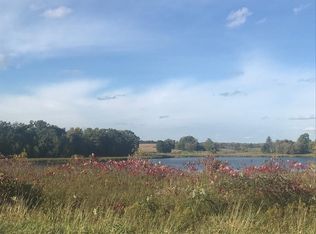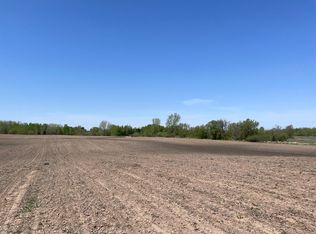Closed
$361,000
100 Stark Rd, Harris, MN 55032
3beds
1,616sqft
Single Family Residence
Built in 1934
20 Acres Lot
$363,400 Zestimate®
$223/sqft
$2,265 Estimated rent
Home value
$363,400
$305,000 - $432,000
$2,265/mo
Zestimate® history
Loading...
Owner options
Explore your selling options
What's special
Step back in time with this charming 1930's farmhouse nestled on 20 acres. This 3-bedroom, 2-bath home is ideal for hobby farming or homesteading, the property includes open fields, mature trees, and ample space for livestock or crops. Additional adjoining lots are available for purchase. Located just minutes from Cambridge and Interstate 35, this rare find offers country living with convenience. Whether you're dreaming of a quiet rural retreat, a working farm, or a family compound, this property delivers endless possibilities. Don't miss your chance to own a piece of history and make it your own!
Zillow last checked: 8 hours ago
Listing updated: October 10, 2025 at 10:11am
Listed by:
Tim Olson 612-280-6185,
RE/MAX RESULTS,
Lee Olson 612-390-3133
Bought with:
Chad Wynia
LaBelle Real Estate Group Inc
Source: NorthstarMLS as distributed by MLS GRID,MLS#: 6696545
Facts & features
Interior
Bedrooms & bathrooms
- Bedrooms: 3
- Bathrooms: 2
- Full bathrooms: 1
- 3/4 bathrooms: 1
Bedroom 1
- Level: Main
- Area: 99 Square Feet
- Dimensions: 9x11
Bedroom 2
- Level: Upper
- Area: 121 Square Feet
- Dimensions: 11x11
Bedroom 3
- Level: Upper
- Area: 121 Square Feet
- Dimensions: 11x11
Dining room
- Level: Main
- Area: 130 Square Feet
- Dimensions: 10x13
Kitchen
- Level: Main
- Area: 132 Square Feet
- Dimensions: 11x12
Living room
- Level: Main
- Area: 187 Square Feet
- Dimensions: 11x17
Heating
- Forced Air, Fireplace(s)
Cooling
- Central Air
Features
- Basement: Block
- Number of fireplaces: 1
- Fireplace features: Gas
Interior area
- Total structure area: 1,616
- Total interior livable area: 1,616 sqft
- Finished area above ground: 1,000
- Finished area below ground: 0
Property
Parking
- Total spaces: 8
- Parking features: Attached, Detached, Gravel, Garage, Garage Door Opener, Storage
- Attached garage spaces: 8
- Has uncovered spaces: Yes
- Details: Garage Dimensions (20x15), Garage Door Height (7), Garage Door Width (8)
Accessibility
- Accessibility features: None
Features
- Levels: Two
- Stories: 2
- Pool features: None
- Fencing: None
Lot
- Size: 20 Acres
Details
- Additional structures: Additional Garage, Barn(s), Granary, Lean-To, Pole Building, Storage Shed
- Foundation area: 720
- Parcel number: 030045700
- On leased land: Yes
- Lease amount: $1
- Zoning description: Agriculture
Construction
Type & style
- Home type: SingleFamily
- Property subtype: Single Family Residence
Materials
- Steel Siding
- Roof: Age Over 8 Years
Condition
- Age of Property: 91
- New construction: No
- Year built: 1934
Utilities & green energy
- Gas: Propane
- Sewer: Mound Septic, Private Sewer, Septic System Compliant - No
- Water: Private, Well
Community & neighborhood
Location
- Region: Harris
HOA & financial
HOA
- Has HOA: No
Other
Other facts
- Road surface type: Paved
Price history
| Date | Event | Price |
|---|---|---|
| 10/10/2025 | Sold | $361,000-1.1%$223/sqft |
Source: | ||
| 10/8/2025 | Pending sale | $365,000$226/sqft |
Source: | ||
| 8/18/2025 | Price change | $365,000-33.6%$226/sqft |
Source: | ||
| 7/24/2025 | Listed for sale | $550,000+144.4%$340/sqft |
Source: | ||
| 7/2/2025 | Sold | $225,000-60.9%$139/sqft |
Source: Public Record Report a problem | ||
Public tax history
| Year | Property taxes | Tax assessment |
|---|---|---|
| 2024 | $426 +7% | $98,200 +14.6% |
| 2023 | $398 -7% | $85,700 +15.8% |
| 2022 | $428 -1.8% | $74,000 |
Find assessor info on the county website
Neighborhood: 55032
Nearby schools
GreatSchools rating
- 6/10Cambridge Intermediate SchoolGrades: 3-5Distance: 5.7 mi
- 7/10Cambridge Middle SchoolGrades: 6-8Distance: 5.7 mi
- 6/10Cambridge-Isanti High SchoolGrades: 9-12Distance: 5.7 mi

Get pre-qualified for a loan
At Zillow Home Loans, we can pre-qualify you in as little as 5 minutes with no impact to your credit score.An equal housing lender. NMLS #10287.
Sell for more on Zillow
Get a free Zillow Showcase℠ listing and you could sell for .
$363,400
2% more+ $7,268
With Zillow Showcase(estimated)
$370,668
